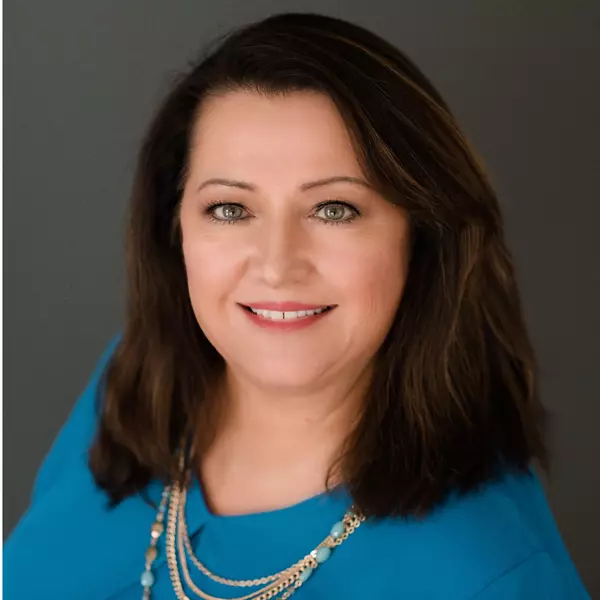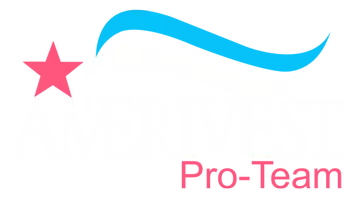Bought with
$263,900
$263,900
For more information regarding the value of a property, please contact us for a free consultation.
3 Beds
3 Baths
1,522 SqFt
SOLD DATE : 10/16/2025
Key Details
Sold Price $263,900
Property Type Single Family Home
Sub Type Single Family Residence
Listing Status Sold
Purchase Type For Sale
Square Footage 1,522 sqft
Price per Sqft $173
Subdivision Silver Spgs Shores Un 08
MLS Listing ID OM705873
Sold Date 10/16/25
Bedrooms 3
Full Baths 3
HOA Y/N No
Year Built 1983
Annual Tax Amount $767
Lot Size 0.260 Acres
Acres 0.26
Lot Dimensions 89x125
Property Sub-Type Single Family Residence
Source Stellar MLS
Property Description
**BEAUTIFUL HOME -BETTER THAN NEW ** NO HOA-No Restrictions-Welcome to this spacious and inviting 3-bedroom, 3-bath home located in the highly desirable Silver Springs neighborhood of Ocala. Offering 1522 sq. ft. of comfortable living space, this home has been completely renovated, it features a thoughtfully designed layout open and modern with new luxury vinyl flooring, new ac, new roof, new water heather a gorgeous, renovated kitchen with brand-new stainless-steel appliances, including a Glass top stove/oven, refrigerator, microwave and dishwasher. Upgraded light fixtures, quartz countertops, a custom tile backsplash, 2 master suites. The primary suite offers a walk-in closet and stylish barn door, both bathrooms have been completely renovated with modern vanities and fixtures.
Enclosed back porch to enjoy the spacious backyard with grapefruit trees.
Conveniently situated walking distance to Aldi and Walmart, near schools, parks, shopping, and local amenities.
** Don't miss your chance to make this home yours!
Location
State FL
County Marion
Community Silver Spgs Shores Un 08
Area 34472 - Ocala
Zoning R1
Interior
Interior Features Living Room/Dining Room Combo, Open Floorplan, Primary Bedroom Main Floor, Stone Counters, Thermostat, Vaulted Ceiling(s)
Heating Central, Electric
Cooling Central Air
Flooring Luxury Vinyl
Fireplace false
Appliance Dishwasher, Range, Range Hood, Refrigerator
Laundry In Garage
Exterior
Exterior Feature Other
Garage Spaces 2.0
Community Features Street Lights
Utilities Available Water Connected
Roof Type Shingle
Attached Garage false
Garage true
Private Pool No
Building
Story 1
Entry Level One
Foundation Slab
Lot Size Range 1/4 to less than 1/2
Sewer Septic Tank
Water Well
Structure Type Frame
New Construction false
Schools
Elementary Schools Greenway Elementary School
Middle Schools Lake Weir Middle School
High Schools Lake Weir High School
Others
Senior Community No
Ownership Fee Simple
Acceptable Financing Cash, Conventional, FHA, VA Loan
Listing Terms Cash, Conventional, FHA, VA Loan
Special Listing Condition None
Read Less Info
Want to know what your home might be worth? Contact us for a FREE valuation!

Our team is ready to help you sell your home for the highest possible price ASAP

© 2025 My Florida Regional MLS DBA Stellar MLS. All Rights Reserved.


