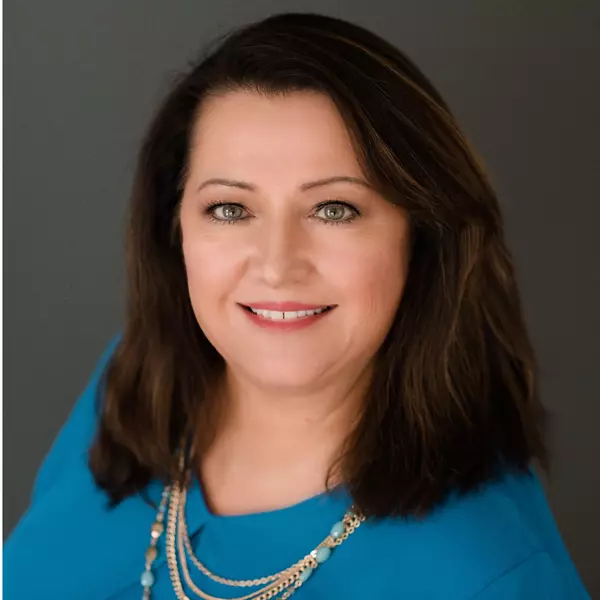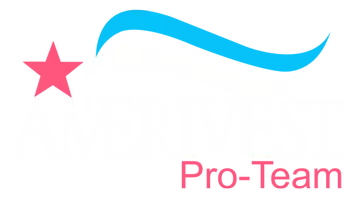Bought with
$606,000
$610,000
0.7%For more information regarding the value of a property, please contact us for a free consultation.
4 Beds
3 Baths
2,642 SqFt
SOLD DATE : 10/15/2025
Key Details
Sold Price $606,000
Property Type Single Family Home
Sub Type Single Family Residence
Listing Status Sold
Purchase Type For Sale
Square Footage 2,642 sqft
Price per Sqft $229
Subdivision Magnolia Grove
MLS Listing ID OM707055
Sold Date 10/15/25
Bedrooms 4
Full Baths 3
HOA Fees $93/mo
HOA Y/N Yes
Annual Recurring Fee 1116.0
Year Built 2017
Annual Tax Amount $5,437
Lot Size 0.500 Acres
Acres 0.5
Lot Dimensions 125x174
Property Sub-Type Single Family Residence
Source Stellar MLS
Property Description
Fabulous custom designed pool/spa and beautifully landscaped back yard! Florida living at it's best! In a gated southeast community, this gorgeous 4 bedroom/3 bath home has 10 foot ceilings throughout. You will love the open layout with great views of the pool and garden. The main bedroom is huge and has a lovely tray ceiling feature. There is plenty of room for a sitting area/office. The ensuite includes double vanities, 2 walk-in closets and a private water closet. The split bedroom plan gives everyone space. The 4th bedroom/office/den has a closet and glass French doors. Custom shutters and beautiful roll down shades give privacy without obstructing the views. Lots of natural light makes this home seem happy and bright. The kitchen sports beautiful wood cabinetry and an island, along with double ovens! One can be convection. A breakfast bar is next to a casual family room opening to the pool. The home has been meticulously maintained is equipped and with 2 water heaters...never run out! The inside laundry accesses the oversized side entry garage. It is near to all the shopping and entertainment opportunities in Ocala. Close to Jervey Gantt Park, the YMCA, grocers and good restaurants. Watch the visual tour for details such as the waterfall into the pool and the lovely gardens. Don't miss this one!
Location
State FL
County Marion
Community Magnolia Grove
Area 34480 - Ocala
Zoning R1A
Rooms
Other Rooms Family Room, Formal Dining Room Separate, Formal Living Room Separate, Inside Utility
Interior
Interior Features Ceiling Fans(s), Eat-in Kitchen, High Ceilings, Kitchen/Family Room Combo, Open Floorplan, Primary Bedroom Main Floor, Solid Wood Cabinets, Split Bedroom, Stone Counters, Thermostat, Window Treatments
Heating Electric
Cooling Central Air
Flooring Carpet, Hardwood, Tile
Fireplace false
Appliance Built-In Oven, Convection Oven, Cooktop, Dishwasher, Electric Water Heater, Microwave, Range, Range Hood, Refrigerator
Laundry Electric Dryer Hookup, Inside, Laundry Room
Exterior
Exterior Feature Garden, Private Mailbox, Rain Gutters
Parking Features Driveway, Garage Door Opener, Garage Faces Side, Off Street
Garage Spaces 2.0
Fence Vinyl
Pool Gunite, In Ground, Outside Bath Access, Pool Sweep, Salt Water
Community Features Gated Community - No Guard, Street Lights
Utilities Available Electricity Connected, Sewer Connected, Underground Utilities, Water Connected
Amenities Available Gated
Roof Type Shingle
Porch Covered, Rear Porch
Attached Garage true
Garage true
Private Pool Yes
Building
Lot Description Landscaped, Paved
Story 1
Entry Level One
Foundation Slab
Lot Size Range 1/2 to less than 1
Sewer Public Sewer
Water Public
Structure Type Stucco,Frame
New Construction false
Schools
Elementary Schools Maplewood Elementary School-M
Middle Schools Osceola Middle School
High Schools Forest High School
Others
Pets Allowed Yes
Senior Community No
Ownership Fee Simple
Monthly Total Fees $93
Acceptable Financing Cash, Conventional, FHA, VA Loan
Membership Fee Required Required
Listing Terms Cash, Conventional, FHA, VA Loan
Special Listing Condition None
Read Less Info
Want to know what your home might be worth? Contact us for a FREE valuation!

Our team is ready to help you sell your home for the highest possible price ASAP

© 2025 My Florida Regional MLS DBA Stellar MLS. All Rights Reserved.


