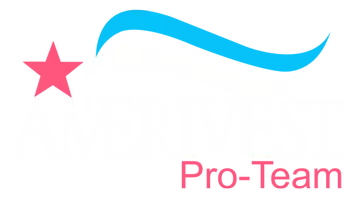$279,000
$282,000
1.1%For more information regarding the value of a property, please contact us for a free consultation.
2 Beds
3 Baths
1,214 SqFt
SOLD DATE : 08/08/2025
Key Details
Sold Price $279,000
Property Type Townhouse
Sub Type Townhouse
Listing Status Sold
Purchase Type For Sale
Square Footage 1,214 sqft
Price per Sqft $229
Subdivision Timber Pointe Ph 02
MLS Listing ID O6316543
Sold Date 08/08/25
Bedrooms 2
Full Baths 2
Half Baths 1
HOA Fees $310/mo
HOA Y/N Yes
Annual Recurring Fee 4220.0
Year Built 2008
Annual Tax Amount $1,682
Lot Size 1,742 Sqft
Acres 0.04
Property Sub-Type Townhouse
Source Stellar MLS
Property Description
One or more photo(s) has been virtually staged. **JUST UPDATED!** This beautifully upgraded Avalon Park townhome now features **ALL THREE BATHROOMS FULLY RENOVATED** and the **ENTIRE INTERIOR OF HOME FRESHLY PAINTED**, offering a modern and move-in-ready experience from the moment you walk in.
Built in 2008, this stunning townhome offers an inviting ambiance with **TWO master bedrooms**, each with its own full bath, plus an additional half bath on the main floor. The upgraded kitchen boasts luxurious granite countertops, and the sleek laminate flooring runs throughout the home—**NO CARPET** in sight!
Additional perks include an included washer and dryer, and a backyard with a **PARTIAL LAKE VIEW**, perfect for relaxing or entertaining. Located just a short walk to the community pool and park, and minutes from all the shops and events in Downtown Avalon.
Don't miss this opportunity to own a meticulously maintained, **NEWLY UPGRADED** home in one of the most desirable neighborhoods. **Schedule your showing today—this gem won't last!**
Location
State FL
County Orange
Community Timber Pointe Ph 02
Area 32828 - Orlando/Alafaya/Waterford Lakes
Zoning P-D
Interior
Interior Features Ceiling Fans(s), PrimaryBedroom Upstairs, Walk-In Closet(s)
Heating Central
Cooling Central Air
Flooring Laminate
Fireplace false
Appliance Convection Oven, Dishwasher, Dryer, Electric Water Heater, Microwave, Washer
Laundry Upper Level
Exterior
Exterior Feature Sidewalk
Parking Features Driveway, Garage Door Opener
Garage Spaces 1.0
Community Features Community Mailbox, Deed Restrictions, Gated Community - No Guard, Playground, Pool
Utilities Available Public
View Y/N 1
View Water
Roof Type Shingle
Attached Garage true
Garage true
Private Pool No
Building
Story 2
Entry Level Two
Foundation Slab
Lot Size Range 0 to less than 1/4
Sewer Public Sewer
Water Public
Structure Type Block
New Construction false
Schools
Elementary Schools Timber Lakes Elementary
Middle Schools Timber Springs Middle
High Schools Timber Creek High
Others
Pets Allowed Yes
HOA Fee Include Pool,Maintenance Grounds
Senior Community No
Ownership Fee Simple
Monthly Total Fees $351
Acceptable Financing Cash, Conventional, FHA, VA Loan
Membership Fee Required Required
Listing Terms Cash, Conventional, FHA, VA Loan
Special Listing Condition None
Read Less Info
Want to know what your home might be worth? Contact us for a FREE valuation!

Our team is ready to help you sell your home for the highest possible price ASAP

© 2025 My Florida Regional MLS DBA Stellar MLS. All Rights Reserved.
Bought with CREEGAN GROUP


