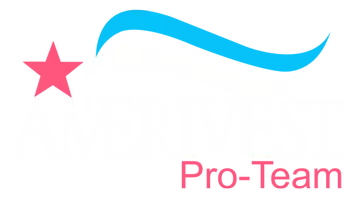$342,900
$349,000
1.7%For more information regarding the value of a property, please contact us for a free consultation.
2 Beds
2 Baths
1,430 SqFt
SOLD DATE : 05/26/2025
Key Details
Sold Price $342,900
Property Type Townhouse
Sub Type Townhouse
Listing Status Sold
Purchase Type For Sale
Square Footage 1,430 sqft
Price per Sqft $239
Subdivision East Channelside Twnhms
MLS Listing ID TB8376263
Sold Date 05/26/25
Bedrooms 2
Full Baths 2
HOA Fees $50/mo
HOA Y/N Yes
Annual Recurring Fee 600.0
Year Built 2016
Annual Tax Amount $6,006
Lot Size 1,306 Sqft
Acres 0.03
Property Sub-Type Townhouse
Source Stellar MLS
Property Description
Welcome to this beautifully updated 2-bedroom, 2-bath townhome ideally located just moments from the lively energy of Ybor City and the heart of Downtown Tampa. Meticulously maintained and thoughtfully designed, this home features a modern kitchen with butcher block countertops, a custom-tiled backsplash, a deep farmhouse sink with retractable faucet, breakfast bar, and a sleek 4-piece stainless steel appliance package.
The open-concept living and dining area is perfect for entertaining, complete with a cozy electric fireplace that adds warmth and ambiance. Retreat to the upgraded primary bathroom, designed with relaxation in mind—featuring a dual-sink vanity, custom-tiled walk-in shower, oversized shower head, and a frameless glass door.
Additional highlights include fresh interior paint, elegant wood flooring, stylish 2-inch blinds, and a versatile lower level that can serve as a family room, office, or even a third bedroom. A washer and dryer are conveniently tucked away in the kitchen closet, and maintenance-free living includes groundskeeping.
Don't miss this opportunity to own a move-in ready home in one of Tampa's most desirable locations. Call today to schedule your private tour!
Location
State FL
County Hillsborough
Community East Channelside Twnhms
Area 33605 - Tampa / Ybor City
Zoning PD
Rooms
Other Rooms Bonus Room
Interior
Interior Features Ceiling Fans(s), Living Room/Dining Room Combo, Open Floorplan, PrimaryBedroom Upstairs, Window Treatments
Heating Central, Electric
Cooling Central Air
Flooring Hardwood, Tile
Furnishings Negotiable
Fireplace false
Appliance Dishwasher, Disposal, Dryer, Electric Water Heater, Ice Maker, Microwave, Range, Refrigerator, Washer
Laundry Laundry Room
Exterior
Exterior Feature Lighting
Parking Features Garage Door Opener, Guest
Garage Spaces 2.0
Community Features None, Street Lights
Utilities Available Cable Available, Cable Connected, Electricity Connected, Water Connected
Roof Type Shingle
Attached Garage true
Garage true
Private Pool No
Building
Lot Description Landscaped, Sidewalk, Paved
Entry Level Two
Foundation Slab
Lot Size Range 0 to less than 1/4
Sewer Public Sewer
Water Public
Structure Type Block,Frame
New Construction false
Schools
Elementary Schools Desoto-Hb
Middle Schools Giunta Middle-Hb
High Schools Blake-Hb
Others
Pets Allowed Breed Restrictions, Dogs OK
HOA Fee Include Maintenance Grounds
Senior Community No
Pet Size Medium (36-60 Lbs.)
Ownership Fee Simple
Monthly Total Fees $50
Acceptable Financing Cash, Conventional, FHA
Membership Fee Required None
Listing Terms Cash, Conventional, FHA
Num of Pet 1
Special Listing Condition None
Read Less Info
Want to know what your home might be worth? Contact us for a FREE valuation!

Our team is ready to help you sell your home for the highest possible price ASAP

© 2025 My Florida Regional MLS DBA Stellar MLS. All Rights Reserved.
Bought with YELLOWTAIL REALTY ADVISORS LLC


