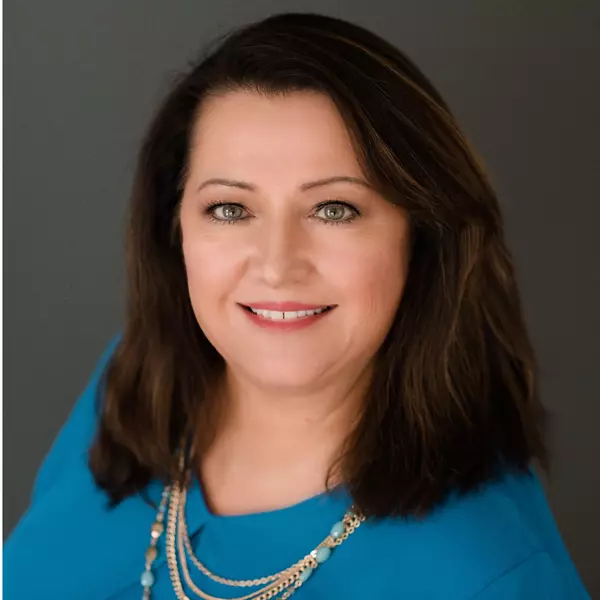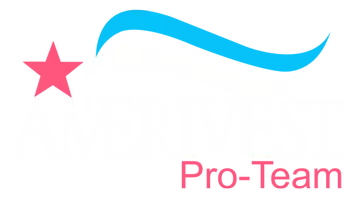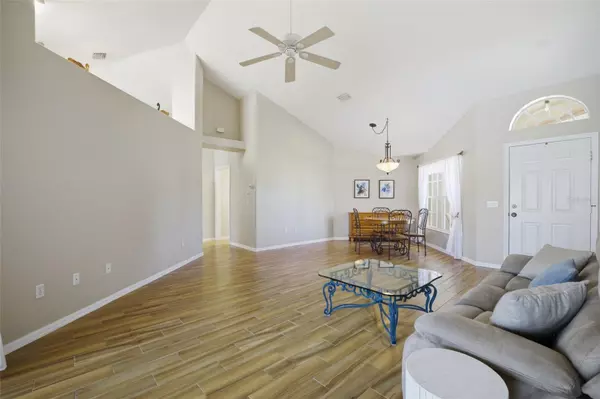
Bought with
3 Beds
2 Baths
1,647 SqFt
3 Beds
2 Baths
1,647 SqFt
Open House
Sun Oct 26, 12:00am - 3:00pm
Key Details
Property Type Single Family Home
Sub Type Single Family Residence
Listing Status Active
Purchase Type For Sale
Square Footage 1,647 sqft
Price per Sqft $290
Subdivision Yellowfin Cove Condo
MLS Listing ID C7516512
Bedrooms 3
Full Baths 2
HOA Fees $360/mo
HOA Y/N Yes
Annual Recurring Fee 5765.0
Year Built 1996
Annual Tax Amount $1,888
Lot Size 3,920 Sqft
Acres 0.09
Property Sub-Type Single Family Residence
Source Stellar MLS
Property Description
Welcome to this beautifully maintained 3-bedroom, 2-bath pool home located in one of the most desirable neighborhoods within Burnt Store Marina — and best of all, it's not in a flood zone. all with a low monthly HOA fee!
Enjoy serene golf course and water views from your spacious lanai, highlighted by a pine knot wood ceiling and a picture-frame pool cage that maximizes the scenery. The 6-ft deep pool features a solar cover, and the heater and pump are just 5 years old, ensuring efficiency and comfort year-round.
Inside, you'll find ceramic tile flooring throughout, a granite kitchen, and updated stainless steel appliances including a double oven range, microwave, dishwasher, and refrigerator with dual ice makers—all less than 2 years old. The tile roof was replaced 5 years ago, and hurricane shutters provide peace of mind during storm season.
Other thoughtful updates include smooth-gliding sliders with new rollers, an interior laundry room, and furnishings included.
Enjoy all the benefits of Burnt Store Marina living — from boating and fishing to golf, dining, tennis, pickleball, and a vibrant social scene. Whether you're looking for a full-time residence or a warm-weather getaway, this home has it all.
Location
State FL
County Lee
Community Yellowfin Cove Condo
Area 33955 - Punta Gorda
Zoning RM10
Interior
Interior Features Cathedral Ceiling(s), Ceiling Fans(s), L Dining, Living Room/Dining Room Combo, Primary Bedroom Main Floor, Solid Wood Cabinets, Window Treatments
Heating Electric
Cooling Central Air
Flooring Ceramic Tile
Furnishings Partially
Fireplace false
Appliance Dishwasher, Dryer, Electric Water Heater, Exhaust Fan, Microwave, Range, Range Hood, Refrigerator, Washer
Laundry Laundry Closet
Exterior
Exterior Feature Hurricane Shutters, Lighting
Garage Spaces 2.0
Pool Heated, In Ground, Screen Enclosure, Solar Cover
Utilities Available BB/HS Internet Available, Electricity Connected, Public, Sewer Connected, Sprinkler Recycled, Water Connected
View Y/N Yes
View Golf Course, Pool, Water
Roof Type Tile
Attached Garage true
Garage true
Private Pool Yes
Building
Lot Description Cul-De-Sac, Landscaped, Near Golf Course, Near Marina, On Golf Course, Paved
Story 1
Entry Level One
Foundation Slab
Lot Size Range 0 to less than 1/4
Sewer Public Sewer
Water Canal/Lake For Irrigation, Public
Structure Type Stucco
New Construction false
Schools
Elementary Schools Dr. Carrie D. Robinson Littleton
Middle Schools Mariner Middle School
High Schools Mariner High School
Others
Pets Allowed Cats OK, Dogs OK
Senior Community No
Ownership Fee Simple
Monthly Total Fees $480
Acceptable Financing Cash, Conventional
Membership Fee Required Required
Listing Terms Cash, Conventional
Num of Pet 2
Special Listing Condition None
Virtual Tour https://www.zillow.com/view-imx/f9e46db2-06cf-45ef-bb76-cd292c7c1b57?setAttribution=mls&wl=true&initialViewType=pano&utm_source=dashboard







