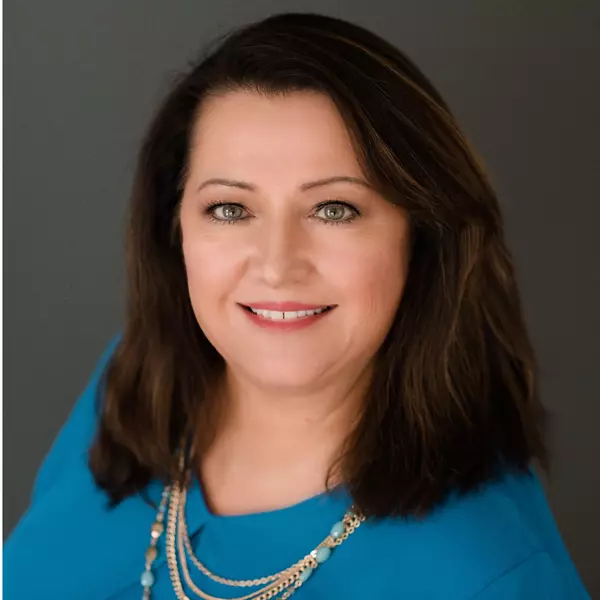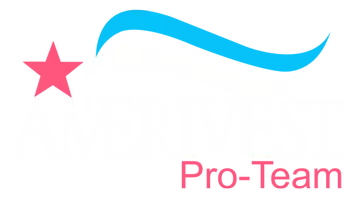
Bought with
3 Beds
2 Baths
2,026 SqFt
3 Beds
2 Baths
2,026 SqFt
Open House
Sat Oct 25, 11:00am - 1:00pm
Key Details
Property Type Single Family Home
Sub Type Single Family Residence
Listing Status Active
Purchase Type For Sale
Square Footage 2,026 sqft
Price per Sqft $315
Subdivision Bay Arbor Unit 1A
MLS Listing ID TB8440310
Bedrooms 3
Full Baths 2
HOA Fees $1,200/ann
HOA Y/N Yes
Annual Recurring Fee 1200.0
Year Built 2000
Annual Tax Amount $8,071
Lot Size 0.280 Acres
Acres 0.28
Property Sub-Type Single Family Residence
Source Stellar MLS
Property Description
The primary suite is truly unique, featuring vaulted ceilings, an oversized walk-in closet, and a separate bonus room ideal for an office, nursery, gym, or sitting nook. The en-suite bath includes a jetted garden tub, glass-enclosed walk-in shower, double sinks, and vanity space. Two additional bedrooms share a full bath with double sinks and tub/shower combo in a desirable split layout.
Sliding glass doors from the family room lead to your private backyard oasis. Enjoy the extended covered lanai with a new lanai cage, large swimming pool, and fully fenced yard with lush green space—perfect for entertaining or relaxing. The home has been enhanced with new Simonton double-pane energy-efficient windows (lifetime warranty), new hurricane rated sliding glass doors, beautiful wide-plank laminate wood flooring (NO carpet in this home!!), and new double hurricane rated front doors.
Additional updates include a new roof (May 2021), and new water softener (2024). Enjoy peaceful pond and wooded views from your front yard, and take advantage of Bay Arbor's community amenities, including a pool, playground, and volleyball area. Conveniently located just 30 minutes to Tampa International Airport and St. Pete-Clearwater Airport, less than 20 minutes to award winning beaches, and close to great schools, shopping, dining, parks, and entertainment.
Location
State FL
County Pinellas
Community Bay Arbor Unit 1A
Area 34677 - Oldsmar
Interior
Interior Features Ceiling Fans(s), High Ceilings, Open Floorplan, Primary Bedroom Main Floor, Solid Wood Cabinets, Stone Counters, Window Treatments
Heating Central
Cooling Central Air
Flooring Laminate
Fireplace false
Appliance Dishwasher, Electric Water Heater, Microwave, Range, Refrigerator
Laundry Laundry Room
Exterior
Exterior Feature Sidewalk, Sliding Doors
Parking Features Driveway
Garage Spaces 2.0
Fence Vinyl
Pool In Ground
Community Features Deed Restrictions, Gated Community - No Guard, Playground, Pool
Utilities Available Electricity Connected, Sewer Connected, Water Connected
Amenities Available Playground, Pool
Roof Type Shingle
Porch Covered, Patio, Screened
Attached Garage true
Garage true
Private Pool Yes
Building
Lot Description Landscaped, Oversized Lot, Sidewalk, Paved, Private
Entry Level One
Foundation Slab
Lot Size Range 1/4 to less than 1/2
Sewer Public Sewer
Water Public
Structure Type Block
New Construction false
Schools
Elementary Schools Forest Lakes Elementary-Pn
Middle Schools Carwise Middle-Pn
High Schools East Lake High-Pn
Others
Pets Allowed Yes
Senior Community No
Ownership Fee Simple
Monthly Total Fees $100
Acceptable Financing Cash, Conventional, FHA, VA Loan
Membership Fee Required Required
Listing Terms Cash, Conventional, FHA, VA Loan
Special Listing Condition None
Virtual Tour https://www.propertypanorama.com/instaview/stellar/TB8440310







