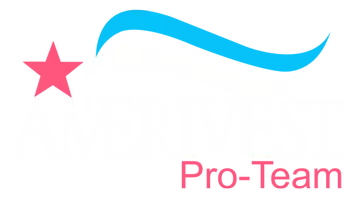
Bought with
3 Beds
3 Baths
1,787 SqFt
3 Beds
3 Baths
1,787 SqFt
Key Details
Property Type Townhouse
Sub Type Townhouse
Listing Status Active
Purchase Type For Rent
Square Footage 1,787 sqft
Subdivision Angeline Ph 3A
MLS Listing ID TB8440275
Bedrooms 3
Full Baths 2
Half Baths 1
Construction Status Completed
HOA Y/N No
Year Built 2025
Lot Size 3,484 Sqft
Acres 0.08
Property Sub-Type Townhouse
Source Stellar MLS
Property Description
This spacious 3-bedroom, 2.5-bathroom residence offers modern living with thoughtful design throughout. Rent includes Internet, Trash and Lawncare. The open-concept main floor features a bright living and dining area, and a well-equipped kitchen with stainless steel appliances, a breakfast bar, and ample counter space — perfect for entertaining or casual meals. Enjoy the privacy of a covered and screened-in porch that overlooks a peaceful conservation area with no rear neighbors. The home is ideally situated next to a scenic paved biking and walking trail.
Upstairs, the primary suite offers a generous layout with a large walk-in closet and a private ensuite bath. A versatile loft area separates the bedrooms — ideal for an office, playroom, or media space. Two additional bedrooms share a full bathroom, and the laundry room (washer and dryer included) is conveniently located on the same level. (note washer/dryer to be maintained by tenant)
Additional features include a 1-car garage plus driveway parking, with extra parking available nearby for guests.
The Angeline master-planned community spans over 6,200 acres and is designed to blend innovation, nature, and healthy living. Future amenities include a crystal-clear lagoon, community farm, STEM magnet school, and the upcoming Moffitt Cancer Center Life Sciences Campus. Residents currently have access to the Mirada Lagoon, and can enjoy miles of hiking and biking trails — part of a planned 100-mile trail system with more than 3,600 acres of green space.
Location
State FL
County Pasco
Community Angeline Ph 3A
Area 34638 - Land O Lakes
Interior
Interior Features Living Room/Dining Room Combo, Open Floorplan, PrimaryBedroom Upstairs, Walk-In Closet(s), Window Treatments
Heating Central
Cooling Central Air
Flooring Carpet, Ceramic Tile
Furnishings Unfurnished
Appliance Dishwasher, Dryer, Microwave, Range, Refrigerator, Washer
Laundry Laundry Room
Exterior
Garage Spaces 1.0
Community Features Pool
Porch Covered, Rear Porch, Screened
Attached Garage true
Garage true
Private Pool No
Building
Entry Level Two
New Construction true
Construction Status Completed
Others
Pets Allowed Dogs OK
Senior Community No
Pet Size Small (16-35 Lbs.)
Membership Fee Required Required
Num of Pet 1
Virtual Tour https://www.propertypanorama.com/instaview/stellar/TB8440275







