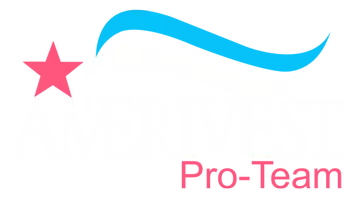
Bought with
1 Bed
1 Bath
656 SqFt
1 Bed
1 Bath
656 SqFt
Key Details
Property Type Condo
Sub Type Condominium
Listing Status Active
Purchase Type For Sale
Square Footage 656 sqft
Price per Sqft $304
Subdivision Beachwalk Condo
MLS Listing ID TB8438146
Bedrooms 1
Full Baths 1
HOA Fees $412/mo
HOA Y/N Yes
Annual Recurring Fee 4947.96
Year Built 2000
Annual Tax Amount $1,777
Property Sub-Type Condominium
Source Stellar MLS
Property Description
Location
State FL
County Hillsborough
Community Beachwalk Condo
Area 33615 - Tampa / Town And Country
Zoning PD
Interior
Interior Features Ceiling Fans(s), Crown Molding, Primary Bedroom Main Floor, Stone Counters
Heating Central
Cooling Central Air
Flooring Bamboo, Tile
Fireplace false
Appliance Dishwasher, Dryer, Microwave, Range, Refrigerator, Washer
Laundry Electric Dryer Hookup, Inside, Washer Hookup
Exterior
Exterior Feature Balcony, Courtyard
Parking Features Assigned, Guest
Community Features Clubhouse, Community Mailbox, Deed Restrictions, Fitness Center, Gated Community - No Guard, Pool, Street Lights
Utilities Available BB/HS Internet Available, Electricity Available, Public
Roof Type Shingle
Porch Rear Porch, Screened
Garage false
Private Pool No
Building
Story 3
Entry Level One
Foundation Slab
Sewer Public Sewer
Water Public
Structure Type Stucco
New Construction false
Schools
Elementary Schools Bay Crest-Hb
Middle Schools Webb-Hb
High Schools Alonso-Hb
Others
Pets Allowed Breed Restrictions
HOA Fee Include Pool,Escrow Reserves Fund,Maintenance Structure,Maintenance Grounds,Management,Recreational Facilities,Trash
Senior Community No
Ownership Fee Simple
Monthly Total Fees $412
Acceptable Financing Cash, Conventional, FHA, VA Loan
Membership Fee Required Required
Listing Terms Cash, Conventional, FHA, VA Loan
Special Listing Condition None
Virtual Tour https://www.propertypanorama.com/instaview/stellar/TB8438146







