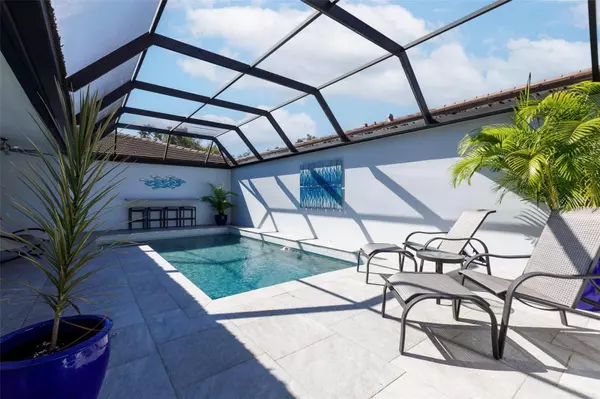
Bought with
2 Beds
2 Baths
1,720 SqFt
2 Beds
2 Baths
1,720 SqFt
Key Details
Property Type Single Family Home
Sub Type Villa
Listing Status Active
Purchase Type For Rent
Square Footage 1,720 sqft
Subdivision Glen Oaks Manor Homes Ph 2
MLS Listing ID A4668673
Bedrooms 2
Full Baths 2
Construction Status Completed
HOA Y/N No
Year Built 1984
Lot Size 3,920 Sqft
Acres 0.09
Property Sub-Type Villa
Source Stellar MLS
Property Description
Step inside and fall in love with the bright, open floor plan, designer furnishings, and gourmet kitchen featuring high-end appliances and everything you need to feel right at home. Natural light pours through every room, highlighting the stylish details and spacious layout that make this villa a true retreat.
Enjoy your own private courtyard oasis featuring a heated pool, outdoor TV, and plenty of space to relax or entertain.
Set in a peaceful, tree-lined community with walking paths, this villa offers easy access to downtown Sarasota, shopping, dining, and the area's award-winning beaches.
Location
State FL
County Sarasota
Community Glen Oaks Manor Homes Ph 2
Area 34232 - Sarasota/Fruitville
Rooms
Other Rooms Attic, Bonus Room, Great Room, Inside Utility
Interior
Interior Features Ceiling Fans(s), Open Floorplan, Primary Bedroom Main Floor, Split Bedroom, Stone Counters, Thermostat, Walk-In Closet(s), Window Treatments
Heating Central, Electric
Cooling Central Air, Attic Fan
Flooring Tile
Furnishings Furnished
Fireplace false
Appliance Bar Fridge, Built-In Oven, Convection Oven, Cooktop, Dishwasher, Disposal, Dryer, Electric Water Heater, Exhaust Fan, Microwave, Refrigerator, Washer, Wine Refrigerator
Laundry Inside
Exterior
Exterior Feature Lighting, Rain Gutters, Shade Shutter(s), Sidewalk, Sliding Doors
Parking Features Driveway, Garage Door Opener
Garage Spaces 1.0
Pool Gunite, Heated, In Ground, Lighting, Salt Water, Screen Enclosure, Tile
Community Features Irrigation-Reclaimed Water, Park, Sidewalks, Street Lights
Utilities Available Cable Connected, Electricity Connected, Sewer Connected, Sprinkler Recycled, Underground Utilities, Water Connected
Amenities Available Fence Restrictions, Park, Vehicle Restrictions
View Pool
Porch Covered, Front Porch, Patio, Rear Porch, Screened
Attached Garage true
Garage true
Private Pool Yes
Building
Lot Description City Limits, Near Golf Course, Near Public Transit, Sidewalk, Paved
Story 2
Entry Level Two
Sewer Public Sewer
Water Public
New Construction false
Construction Status Completed
Schools
Elementary Schools Tuttle Elementary
Middle Schools Booker Middle
High Schools Booker High
Others
Pets Allowed No
Senior Community No
Membership Fee Required Required







