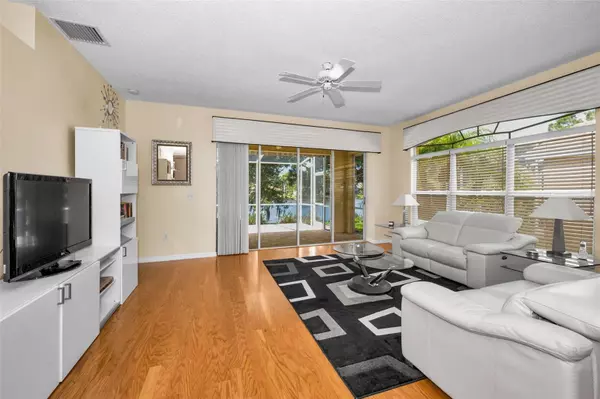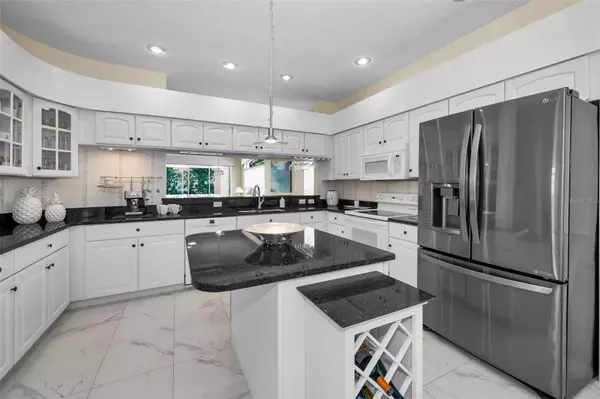
3 Beds
2 Baths
1,920 SqFt
3 Beds
2 Baths
1,920 SqFt
Open House
Sun Oct 05, 12:00pm - 3:00pm
Key Details
Property Type Single Family Home
Sub Type Single Family Residence
Listing Status Active
Purchase Type For Sale
Square Footage 1,920 sqft
Price per Sqft $311
Subdivision Kingsmill
MLS Listing ID TB8427987
Bedrooms 3
Full Baths 2
HOA Fees $288/mo
HOA Y/N Yes
Annual Recurring Fee 4476.0
Year Built 1998
Annual Tax Amount $3,636
Lot Size 6,098 Sqft
Acres 0.14
Lot Dimensions 53x115
Property Sub-Type Single Family Residence
Source Stellar MLS
Property Description
With this Split Floor Plan, the SIZABLE PRIMARY SUITE affords Privacy and Tranquil Water Views with the security of a LARGE HURRICANE IMPACT REAR FACING WINDOW (2020). You'll feel pampered with an EXPANSIVE WALK-IN CLOSET, VANITY WITH DOUBLE SINKS, LARGE SOAKING TUB and High End TOTO Toilet with Bidet feature. Both Secondary Bedrooms feature Built-In Closets for your storage needs with the third also providing Double Doors for the versatility of using as a guest room or den or office. A full 2-CAR GARAGE provides convenience and additional storage as well as the separate Laundry Room complete with Deep Tub Sink and compact WASHER AND DRYER included in the sale. Relax and Simplify your Life since the LOW HOA FEE TAKES CARE OF LAWN MAINTENANCE. Updates to the home include a NEW ROOF in DEC. 2024 and NEW 3.5 TON A/C in 2017. The PAVERED LANAI has Electrical Access – so perfect to add a Hot Tub to further enjoy that Spectacular View. Plus enjoy a Wide Array of Amenities with ARDEA COUNTRY CLUB Optional Memberships for additional fees featuring 2 Golf Courses, Tennis and Pickle Ball, Fitness Center, Lap and Free Form Pools and a wide array of Dining and Social events. All this in a PREMIER LOCATION Convenient to TAMPA INTERNATIONAL AIRPORT, Medical Facilities, A-Rated Schools, Award-Winning Beaches as well as Professional Sporting Events, Concerts, Fine dining and more.
Location
State FL
County Pinellas
Community Kingsmill
Area 34677 - Oldsmar
Zoning RPD-5
Rooms
Other Rooms Great Room, Inside Utility
Interior
Interior Features Ceiling Fans(s), Eat-in Kitchen, High Ceilings, Living Room/Dining Room Combo, Open Floorplan, Primary Bedroom Main Floor, Split Bedroom, Stone Counters, Walk-In Closet(s)
Heating Central, Electric
Cooling Central Air
Flooring Tile, Wood
Furnishings Unfurnished
Fireplace false
Appliance Dishwasher, Disposal, Dryer, Electric Water Heater, Microwave, Range, Refrigerator, Washer, Water Softener
Laundry Inside, Laundry Room
Exterior
Exterior Feature Awning(s), Rain Gutters, Sidewalk, Sliding Doors
Parking Features Driveway
Garage Spaces 2.0
Community Features Clubhouse, Deed Restrictions, Fitness Center, Gated Community - No Guard, Golf, Pool, Restaurant, Sidewalks, Tennis Court(s), Street Lights
Utilities Available BB/HS Internet Available, Cable Connected, Electricity Connected, Sewer Connected, Underground Utilities, Water Connected
Waterfront Description Lake Front
View Y/N Yes
View Water
Roof Type Shingle
Porch Covered, Patio, Screened
Attached Garage true
Garage true
Private Pool No
Building
Lot Description Near Golf Course, Sidewalk, Paved
Story 1
Entry Level One
Foundation Slab
Lot Size Range 0 to less than 1/4
Sewer Public Sewer
Water Public
Architectural Style Florida
Structure Type Block,Stucco
New Construction false
Others
Pets Allowed Cats OK, Dogs OK, Yes
HOA Fee Include Maintenance Grounds,Private Road,Trash
Senior Community No
Ownership Fee Simple
Monthly Total Fees $373
Acceptable Financing Cash, Conventional
Membership Fee Required Required
Listing Terms Cash, Conventional
Special Listing Condition None
Virtual Tour https://virtual-tour.aryeo.com/sites/envmqll/unbranded







