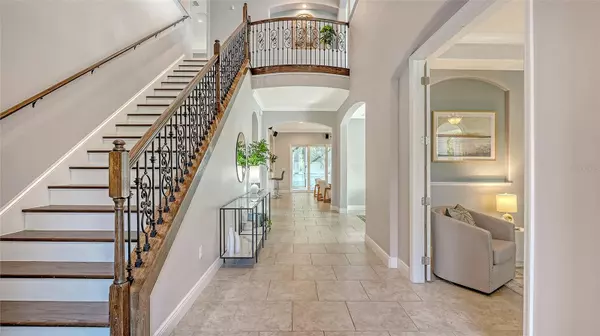
5 Beds
5 Baths
4,432 SqFt
5 Beds
5 Baths
4,432 SqFt
Open House
Sun Oct 05, 12:00pm - 2:00pm
Key Details
Property Type Single Family Home
Sub Type Single Family Residence
Listing Status Active
Purchase Type For Sale
Square Footage 4,432 sqft
Price per Sqft $394
Subdivision Kenilworth Estates
MLS Listing ID A4665777
Bedrooms 5
Full Baths 4
Half Baths 1
HOA Y/N No
Year Built 2013
Annual Tax Amount $17,090
Lot Size 10,018 Sqft
Acres 0.23
Property Sub-Type Single Family Residence
Source Stellar MLS
Property Description
Step inside and be immediately struck by the voluminous ceilings that create a grand sense of space. A wide impressive wood staircase adds character and expansive hallway provides a graceful introduction to the home's flowing layout. Sunlight pours through the sliders and windows, illuminating the formal and casual living areas and highlighting the seamless transition from indoor spaces to the gorgeous outdoor retreat.
At the heart of the home, the chef's kitchen features double ovens, a generous center island, and a built-in coffee station, making it perfect for everything from weekday breakfast to weekend entertaining. A convenient downstairs En Suite Bedroom is perfect for multigenerational living, visiting guests, or main-level accessibility. Sliding doors open to the outdoor living space, where a saltwater, solar-heated pool and spa take center stage, framed by lush landscaping and low-maintenance turf. This private oasis is ideal for morning swims, quiet afternoons, or lively evenings under the stars.
Upstairs, the spacious owner's suite offers a serene retreat with dual walk-in closets and a spa-inspired bath featuring dual vanities and an oversized shower. Three additional En Suite Bedrooms provide comfort and privacy for family or guests, while a versatile loft adds flexibility for work, study, or hobbies.
Premium finishes reinforce the home's exceptional value: ceramic tile floors on the main level for timeless style and easy care, and luxury vinyl floors upstairs for warmth, comfort, and durability. Additional upgrades including impact windows, a three car garage, dual HVAC system, and a sprinkler system.
Life West of Trail is about more than location; it is a lifestyle defined by privacy, convenience, and access to Sarasota's best. From this tranquil residential setting, you are just 3.7 miles from Siesta Key Village, offering world-famous white sand beaches, vibrant arts, and dining options. Additionally, the charming Southside Village is nearby, featuring Morton's Gourmet Market, restaurants and a variety of boutique shops. Selby Gardens and downtown with all that the city offers is just 5 minute drive. Homes of this size, quality, and location seldom come to market at this price point, making this an exceptional opportunity for discerning buyers.
Location
State FL
County Sarasota
Community Kenilworth Estates
Area 34231 - Sarasota/Gulf Gate Branch
Zoning RSF2
Rooms
Other Rooms Bonus Room, Den/Library/Office, Formal Dining Room Separate
Interior
Interior Features Ceiling Fans(s), Eat-in Kitchen, High Ceilings, Open Floorplan, PrimaryBedroom Upstairs, Solid Wood Cabinets, Stone Counters, Walk-In Closet(s), Window Treatments
Heating Heat Pump
Cooling Central Air
Flooring Carpet, Ceramic Tile, Luxury Vinyl
Fireplace false
Appliance Dishwasher, Disposal, Dryer, Electric Water Heater, Refrigerator, Washer
Laundry Laundry Room
Exterior
Exterior Feature Lighting, Sliding Doors
Garage Spaces 3.0
Pool Child Safety Fence, Heated, In Ground, Lighting, Salt Water, Screen Enclosure, Solar Heat
Utilities Available Cable Connected, Electricity Connected, Sewer Connected
Roof Type Tile
Attached Garage true
Garage true
Private Pool Yes
Building
Entry Level Two
Foundation Slab
Lot Size Range 0 to less than 1/4
Sewer Public Sewer
Water Public
Structure Type Block
New Construction false
Schools
Elementary Schools Phillippi Shores Elementary
Middle Schools Brookside Middle
High Schools Riverview High
Others
Pets Allowed Yes
Senior Community No
Ownership Fee Simple
Acceptable Financing Cash, Conventional, VA Loan
Listing Terms Cash, Conventional, VA Loan
Special Listing Condition None
Virtual Tour https://www.propertypanorama.com/instaview/stellar/A4665777







