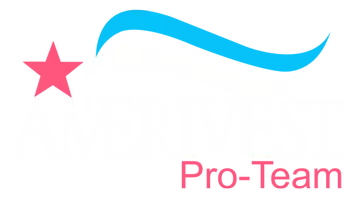
3 Beds
2 Baths
1,270 SqFt
3 Beds
2 Baths
1,270 SqFt
Key Details
Property Type Single Family Home
Sub Type Single Family Residence
Listing Status Active
Purchase Type For Rent
Square Footage 1,270 sqft
Subdivision Royal Ridge
MLS Listing ID O6348204
Bedrooms 3
Full Baths 2
HOA Y/N No
Year Built 1996
Lot Size 5,227 Sqft
Acres 0.12
Property Sub-Type Single Family Residence
Source Stellar MLS
Property Description
This quaint and cozy home features an open floor plan highlighted by newer white shaker cabinets and a complete appliance package including a refrigerator, gas stove, range, and microwave. The spacious master suite offers a walk-in closet and an ensuite with a relaxing garden tub/shower combo. Additional bedrooms are generously sized, providing comfort for family or guests.
Tile flooring flows through the living and wet areas, while plush carpeting creates a warm feel in the bedrooms. A washer and dryer hook-up is conveniently located in the garage. Enjoy the privacy of a fenced-in yard, perfect for outdoor living.
Royal Ridge is a gated community ideally located just minutes from Posner Park, AdventHealth Heart of Florida, Champions Gate, and major roadways including I-4, Ronald Reagan Parkway, US-17, and US-27. With shopping, dining, and everyday conveniences nearby, this home offers both comfort and convenience—an opportunity you won't want to miss!
Location
State FL
County Polk
Community Royal Ridge
Area 33837 - Davenport
Interior
Interior Features Ceiling Fans(s), High Ceilings, Living Room/Dining Room Combo, Open Floorplan, Walk-In Closet(s)
Heating Central
Cooling Central Air
Flooring Carpet, Ceramic Tile
Furnishings Unfurnished
Appliance Disposal, Microwave, Range, Refrigerator
Laundry In Garage, Inside, Washer Hookup
Exterior
Parking Features Driveway
Garage Spaces 2.0
Fence Fenced
Community Features Playground
Utilities Available Natural Gas Connected, Water Available
Amenities Available Playground
Attached Garage true
Garage true
Private Pool No
Building
Entry Level One
New Construction false
Others
Pets Allowed Breed Restrictions, Yes
Senior Community No
Pet Size Small (16-35 Lbs.)
Membership Fee Required Required
Num of Pet 1
Virtual Tour https://www.propertypanorama.com/instaview/stellar/O6348204







