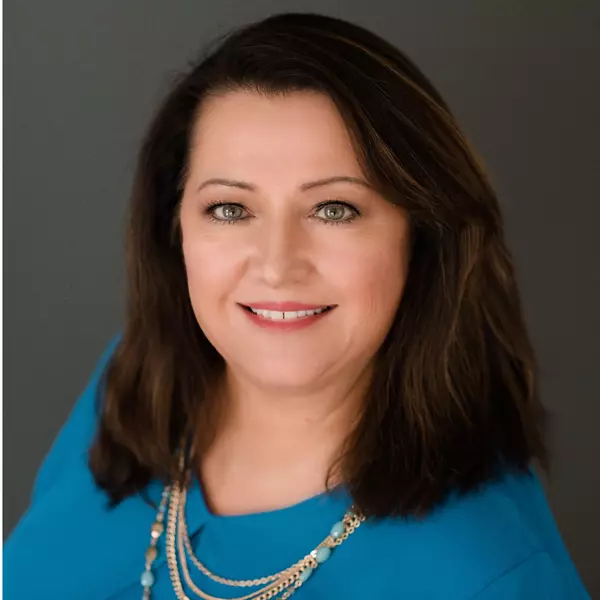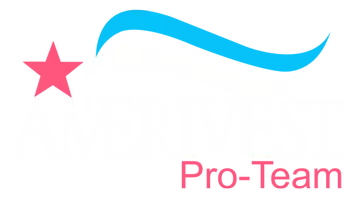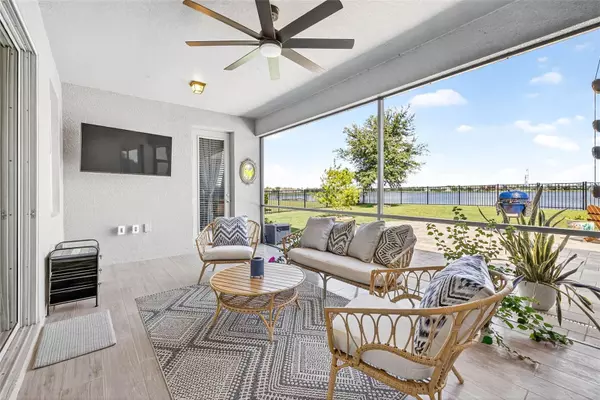
5 Beds
3 Baths
3,134 SqFt
5 Beds
3 Baths
3,134 SqFt
Open House
Sun Oct 05, 12:00pm - 3:00pm
Key Details
Property Type Single Family Home
Sub Type Single Family Residence
Listing Status Active
Purchase Type For Sale
Square Footage 3,134 sqft
Price per Sqft $239
Subdivision Lucaya Lake Club Ph 4D
MLS Listing ID TB8431346
Bedrooms 5
Full Baths 3
HOA Fees $110/mo
HOA Y/N Yes
Annual Recurring Fee 1320.0
Year Built 2021
Annual Tax Amount $12,552
Lot Size 9,147 Sqft
Acres 0.21
Property Sub-Type Single Family Residence
Source Stellar MLS
Property Description
From the curb, you'll notice the professional landscaping, upgraded irrigation system, and wide paver driveway leading to the three-car garage. Step inside to find an open, light-filled layout with tile flooring in the main living areas and new hardwood flooring in all bedrooms and the bonus room.
The heart of the home is the expansive living room with a tray ceiling, recessed lighting, and sliding glass doors that open to the lanai. The gourmet kitchen features granite countertops, stainless steel appliances including a new refrigerator, double wall ovens, herringbone backsplash, upgraded pendant lighting, and a large island with seating.
A standout feature of this floorplan is its flexibility. In addition to the main living area, the home offers a second large living space that can be closed off to create a private in-law suite. This wing includes a wide-open bonus room, a spacious guest bedroom, and a full bathroom—ideal for multigenerational living, extended guests, or even a private retreat.
The primary suite impresses with its size and spa-like ensuite bath featuring dual vanities, a makeup station, and a massive walk-in shower with decorative tile and a built-in bench. Additional bedrooms are generously sized, offering comfort and privacy for family and guests. At the front of the home, the fifth bedroom offers endless possibilities. With a custom Murphy bed built into the wall, this room is perfect for use as a home office, playroom, guest room, or anything else you desire. Its location and design make it one of the most versatile spaces in the home.
Step outside to your private backyard oasis. The screened lanai, upgraded with tile flooring, opens to a custom paver patio with multiple seating areas, a fire pit, and a grilling station—perfect for entertaining or quiet evenings overlooking the lake. The backyard is enclosed with a black aluminum fence and professionally landscaped with mature palms and tropical plants, all with serene waterfront views of Lucaya Lake. For outdoor enthusiasts, this home is a dream—the lake is stocked with bass, tilapia, catfish, and bluegill, making it perfect for fishing right from your backyard.
Additional upgrades include a whole-house water filtration and UV system, HVAC UV system, water softener with RO filter, and custom ceiling fans.
Living in Lucaya Lake Club means enjoying resort-style amenities: a clubhouse, fitness center, zero-entry swimming pool, splash park, playgrounds, and access to the 78-acre lake for kayaking and paddleboarding.
This is more than just a home—it's a lifestyle of comfort, convenience, and community in one of Riverview's most desirable neighborhoods.
Location
State FL
County Hillsborough
Community Lucaya Lake Club Ph 4D
Area 33579 - Riverview
Zoning PD
Interior
Interior Features Ceiling Fans(s), Crown Molding, Eat-in Kitchen, High Ceilings, Kitchen/Family Room Combo, Open Floorplan, Primary Bedroom Main Floor, Solid Wood Cabinets, Split Bedroom, Stone Counters, Tray Ceiling(s), Walk-In Closet(s)
Heating Central
Cooling Central Air
Flooring Carpet, Ceramic Tile
Fireplace false
Appliance Dishwasher, Microwave, Range, Refrigerator
Laundry Inside
Exterior
Exterior Feature Hurricane Shutters, Sidewalk, Sliding Doors
Garage Spaces 3.0
Community Features Clubhouse, Fitness Center, Gated Community - No Guard, Playground, Pool, Sidewalks, Street Lights
Utilities Available Cable Available, Electricity Connected, Natural Gas Connected, Sewer Connected, Water Connected
Waterfront Description Lake Front
View Y/N Yes
View Water
Roof Type Shingle
Attached Garage true
Garage true
Private Pool No
Building
Lot Description Landscaped, Sidewalk, Paved, Private
Entry Level One
Foundation Slab
Lot Size Range 0 to less than 1/4
Builder Name Ryan Homes
Sewer Public Sewer
Water Public
Structure Type Block,Stucco
New Construction false
Schools
Elementary Schools Collins-Hb
High Schools Riverview-Hb
Others
Pets Allowed Breed Restrictions
Senior Community No
Ownership Fee Simple
Monthly Total Fees $110
Acceptable Financing Cash, Conventional, FHA, VA Loan
Membership Fee Required Required
Listing Terms Cash, Conventional, FHA, VA Loan
Special Listing Condition None
Virtual Tour https://www.propertypanorama.com/instaview/stellar/TB8431346







