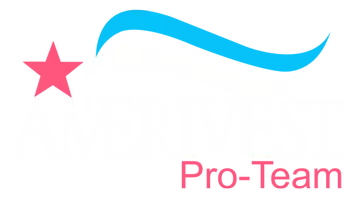
3 Beds
3 Baths
1,553 SqFt
3 Beds
3 Baths
1,553 SqFt
Key Details
Property Type Townhouse
Sub Type Townhouse
Listing Status Active
Purchase Type For Rent
Square Footage 1,553 sqft
Subdivision Horse Creek At Crosswinds
MLS Listing ID O6348406
Bedrooms 3
Full Baths 2
Half Baths 1
Construction Status Completed
HOA Y/N No
Year Built 2024
Lot Size 1,742 Sqft
Acres 0.04
Property Sub-Type Townhouse
Source Stellar MLS
Property Description
Step inside and you'll be welcomed by a bright, open floor plan with designer tile flooring, built-in surround sound, and custom window coverings. The chef's kitchen is a standout with upgraded cabinetry, a large entertaining island, sleek finishes, and a spacious walk-in pantry. The layout flows seamlessly into a light-filled living and dining space — perfect for relaxing or entertaining. Upstairs, the primary suite features a spa-inspired bathroom with double vanity and walk-in closet, while two additional bedrooms share a full bath down the hall. Enjoy added convenience with all appliances included, even the washer and dryer, Upgraded blinds, a garage door opener, and a private rear patio for outdoor enjoyment.
If you're seeking a move-in ready rental with designer touches and low-maintenance living, this model home delivers it all. Easy to see. Call/ Text to schedule your private showing today!
Location
State FL
County Polk
Community Horse Creek At Crosswinds
Area 33837 - Davenport
Rooms
Other Rooms Great Room, Inside Utility, Loft
Interior
Interior Features Kitchen/Family Room Combo, Open Floorplan, PrimaryBedroom Upstairs, Stone Counters, Walk-In Closet(s)
Heating Central
Cooling Central Air
Flooring Carpet, Tile
Furnishings Unfurnished
Fireplace false
Appliance Dishwasher, Disposal, Dryer, Microwave, Range, Refrigerator, Washer
Laundry Inside, Laundry Closet
Exterior
Exterior Feature Sliding Doors
Parking Features Driveway
Garage Spaces 1.0
Community Features Playground, Pool, Street Lights
Utilities Available Cable Available, Electricity Available, Phone Available, Public, Sewer Available, Sprinkler Meter, Underground Utilities, Water Available
Amenities Available Playground, Pool
Attached Garage true
Garage true
Private Pool No
Building
Story 2
Entry Level Two
Builder Name Taylor Morrison
Sewer Public Sewer
Water Public
New Construction true
Construction Status Completed
Schools
Elementary Schools Davenport Elem
Middle Schools Boone Middle
High Schools Ridge Community Senior High
Others
Pets Allowed Cats OK, Dogs OK, Yes
Senior Community No
Pet Size Small (16-35 Lbs.)
Membership Fee Required None
Num of Pet 1
Virtual Tour https://www.propertypanorama.com/instaview/stellar/O6348406







