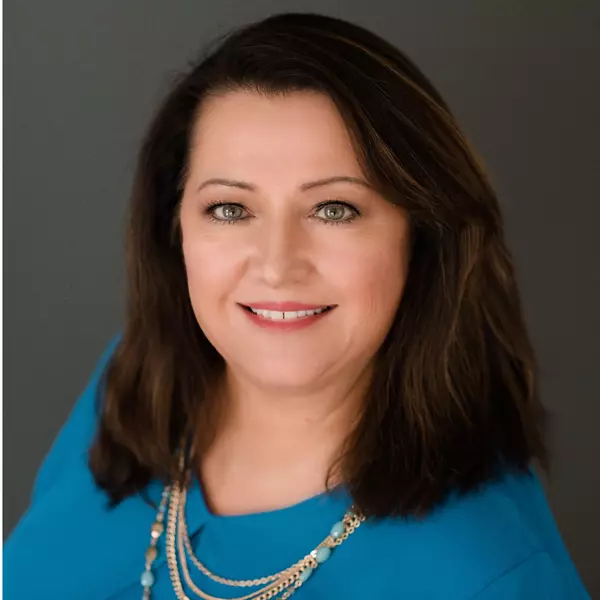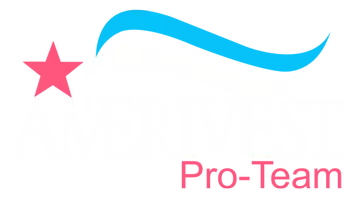
3 Beds
3 Baths
3,112 SqFt
3 Beds
3 Baths
3,112 SqFt
Open House
Sun Sep 28, 2:00pm - 4:00pm
Key Details
Property Type Single Family Home
Sub Type Single Family Residence
Listing Status Active
Purchase Type For Sale
Square Footage 3,112 sqft
Price per Sqft $417
Subdivision Esplanade Ph V Subphases A, B, C, D, E&F
MLS Listing ID A4665378
Bedrooms 3
Full Baths 3
HOA Fees $2,775/qua
HOA Y/N Yes
Annual Recurring Fee 11100.0
Year Built 2017
Annual Tax Amount $1,658
Lot Size 0.260 Acres
Acres 0.26
Property Sub-Type Single Family Residence
Source Stellar MLS
Property Description
Inside, the Ethan Allen–designed interior showcases refined elegance with an open floor plan anchored by a gourmet kitchen featuring upgraded pantry shelving, dovetail cabinetry, a massive island, quartz counters, gas range, convection oven, coffee bar, and designer lighting. Tray ceilings, surround sound, and fresh paint enhance the living spaces. The primary suite boasts custom closets and a spa-like bath with an expansive walk-in shower featuring dual shower heads. Two guest suites—one ensuite—plus a large office and crown molding throughout add both comfort and style.
The backyard oasis features an outdoor kitchen with fireplace, granite counters, and pocket sliders blending indoor and outdoor living. The newly refinished pool, sun shades, and hurricane-rated Kevlar protection provide peace of mind. Additional highlights include a spacious laundry with sink and quartz counters, and an oversized 2-car garage with epoxy floors and attic storage.
As part of Esplanade Golf & Country Club, residents enjoy championship golf, resort pools, a wellness center, tennis, pickleball, fine dining, and vibrant social activities—all within a gated community in the heart of Lakewood Ranch. This exceptional property combines timeless design with modern luxury, creating the perfect retreat where every day feels like a vacation.
Location
State FL
County Manatee
Community Esplanade Ph V Subphases A, B, C, D, E&F
Area 34211 - Bradenton/Lakewood Ranch Area
Zoning PD-MU
Rooms
Other Rooms Den/Library/Office
Interior
Interior Features Ceiling Fans(s), Crown Molding, Open Floorplan, Split Bedroom, Thermostat, Tray Ceiling(s), Walk-In Closet(s)
Heating Central
Cooling Central Air
Flooring Carpet, Ceramic Tile
Fireplaces Type Outside
Fireplace true
Appliance Built-In Oven, Convection Oven, Cooktop, Dishwasher, Disposal, Dryer, Gas Water Heater, Microwave, Refrigerator, Washer
Laundry Inside, Laundry Room
Exterior
Exterior Feature Lighting, Outdoor Grill, Outdoor Kitchen, Sliding Doors
Garage Spaces 2.0
Pool Heated, In Ground, Lighting, Screen Enclosure
Community Features Clubhouse, Deed Restrictions, Dog Park, Fitness Center, Gated Community - Guard, Golf, Pool, Restaurant, Tennis Court(s)
Utilities Available Electricity Connected, Natural Gas Connected, Sewer Connected
View Golf Course, Water
Roof Type Tile
Porch Rear Porch, Screened
Attached Garage true
Garage true
Private Pool Yes
Building
Entry Level One
Foundation Slab
Lot Size Range 1/4 to less than 1/2
Sewer Public Sewer
Water Public
Structure Type Stucco
New Construction false
Others
Pets Allowed Yes
HOA Fee Include Maintenance Grounds
Senior Community No
Ownership Fee Simple
Monthly Total Fees $925
Acceptable Financing Cash, Conventional, VA Loan
Membership Fee Required Required
Listing Terms Cash, Conventional, VA Loan
Special Listing Condition None







