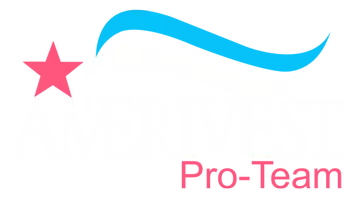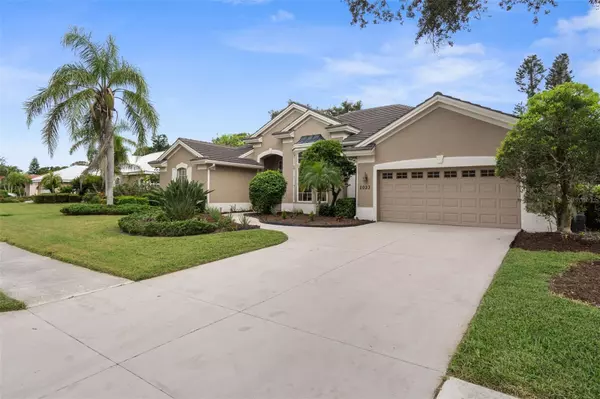3 Beds
3 Baths
2,586 SqFt
3 Beds
3 Baths
2,586 SqFt
Open House
Sun Sep 07, 1:00pm - 3:00pm
Key Details
Property Type Single Family Home
Sub Type Single Family Residence
Listing Status Active
Purchase Type For Sale
Square Footage 2,586 sqft
Price per Sqft $289
Subdivision Calusa Lakes
MLS Listing ID N6140295
Bedrooms 3
Full Baths 2
Half Baths 1
HOA Fees $327/qua
HOA Y/N Yes
Annual Recurring Fee 1308.0
Year Built 1996
Annual Tax Amount $4,691
Lot Size 0.300 Acres
Acres 0.3
Property Sub-Type Single Family Residence
Source Stellar MLS
Property Description
Interior Highlights:
• Soaring high ceilings and a spacious den with newly added barn doors (2025)
• Elegant linear electric fireplace with a designer accent wall (2025)
• Central vacuum, 2-zone HVAC, and fully re-piped for peace of mind
• Chef's kitchen with granite countertops, solid wood cabinets, newer appliances, walk-in closet pantry and a large island with sink
• Spa-like primary bathroom featuring a glass shower wall, footless contemporary tub, and dual quartz vanities
• Tile floors throughout including contemporary wood-look tile
• Fabulous open floor plan with walls of windows with beautiful view of the course and pool areas.
Outdoor Oasis:
• Heated pool with a new Clear Vue cage (2025), with a stunning view of the golf course.
• Features the convenience of a pool bath and outdoor shower, under cover and open areas all offering a totally private retreat.
• Lanai is located close to the kitchen allowing the convenience of entertaining and invites the outside in – expanding your entertaining area
• Updated landscaping (2025)
• Spacious 2-car garage with storage cabinets, attic is walkable and an ample driveway too!
Community Perks: Located in Calusa Lakes, enjoy access to tennis courts, vibrant social activities, and the flexibility of optional golf membership. All just a short drive to the gulf beaches, dining, and shopping. Many updates have already been completed - home is waiting for your personal touch! Reach out today!
Location
State FL
County Sarasota
Community Calusa Lakes
Area 34275 - Nokomis/North Venice
Zoning RSF2
Rooms
Other Rooms Den/Library/Office, Formal Living Room Separate, Great Room, Inside Utility
Interior
Interior Features Ceiling Fans(s), Central Vaccum, Crown Molding, Eat-in Kitchen, High Ceilings, Kitchen/Family Room Combo, Open Floorplan, Solid Wood Cabinets, Split Bedroom, Stone Counters, Thermostat, Tray Ceiling(s), Walk-In Closet(s)
Heating Central, Electric
Cooling Central Air
Flooring Tile
Fireplaces Type Electric, Family Room
Fireplace true
Appliance Built-In Oven, Cooktop, Dishwasher, Disposal, Electric Water Heater, Microwave, Refrigerator, Water Filtration System
Laundry Inside, Laundry Room
Exterior
Exterior Feature Outdoor Shower, Private Mailbox, Rain Gutters, Sidewalk, Sliding Doors
Parking Features Driveway, Garage Door Opener
Garage Spaces 2.0
Pool Heated, In Ground, Screen Enclosure
Community Features Deed Restrictions, Gated Community - Guard, Golf Carts OK, Golf, No Truck/RV/Motorcycle Parking, Restaurant, Sidewalks, Special Community Restrictions, Tennis Court(s)
Utilities Available Cable Available, Electricity Connected, Public, Sewer Connected, Sprinkler Well
View Golf Course, Pool
Roof Type Tile
Porch Covered, Deck, Screened
Attached Garage true
Garage true
Private Pool Yes
Building
Entry Level One
Foundation Slab
Lot Size Range 1/4 to less than 1/2
Builder Name Mahoney
Sewer Public Sewer
Water Public
Architectural Style Florida
Structure Type Cement Siding,Stucco
New Construction false
Schools
Elementary Schools Laurel Nokomis Elementary
Middle Schools Laurel Nokomis Middle
High Schools Venice Senior High
Others
Pets Allowed Yes
HOA Fee Include Common Area Taxes,Maintenance Grounds,Private Road,Recreational Facilities
Senior Community No
Ownership Fee Simple
Monthly Total Fees $109
Acceptable Financing Cash, Conventional
Membership Fee Required Required
Listing Terms Cash, Conventional
Num of Pet 3
Special Listing Condition None
Virtual Tour https://schedule.cgmediaflorida.com/videos/01991aa5-9c7c-7245-ad5b-a7bec50bc38c







