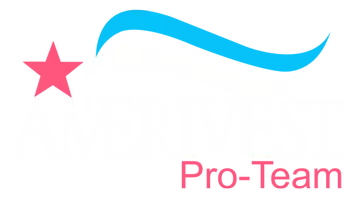2 Beds
1 Bath
881 SqFt
2 Beds
1 Bath
881 SqFt
Key Details
Property Type Condo
Sub Type Condominium
Listing Status Active
Purchase Type For Sale
Square Footage 881 sqft
Price per Sqft $153
Subdivision Waterfall Cove
MLS Listing ID O6335646
Bedrooms 2
Full Baths 1
HOA Fees $442/mo
HOA Y/N Yes
Annual Recurring Fee 5304.0
Year Built 1966
Annual Tax Amount $1,729
Lot Size 0.410 Acres
Acres 0.41
Property Sub-Type Condominium
Source Stellar MLS
Property Description
Waterfall Cove elevates everyday living with community amenities including a pool, playground, and covered picnic area, making it ideal for both relaxation and active enjoyment. Plus, high-speed internet and cable are included in the HOA fees, offering modern convenience and simplified budgeting.
The location is outstanding. You're minutes from Rollins College—a short 2½-mile drive—making it perfect for students, faculty, renters, or families alike . Stroll or drive to Park Avenue for galleries, boutiques, and cafes. Winter Park Village, recently refreshed by a major renovation, offers a vibrant array of tenants and experiences—from Arhaus and Brighton Collectibles to coworking at Spaces and upscale dining under one beautifully redesigned streetscape—now fully leased and thriving.
With downtown Winter Park just minutes away and I-4 under one mile from your doorstep, getting around town is effortless and efficient . This condo is perfectly balanced for homeowners seeking cozy elegance as well as investors looking for a turnkey residence in a high-demand location of Winter Park.
Whether you seek a relaxed retreat or a smart, energy-efficient investment anchored by community and convenience, this property captures it all. Schedule your private showing today—the next chapter of refined Winter Park living starts here.
Location
State FL
County Orange
Community Waterfall Cove
Area 32789 - Winter Park
Zoning R-3
Interior
Interior Features Ceiling Fans(s), High Ceilings, Open Floorplan, Primary Bedroom Main Floor, Walk-In Closet(s)
Heating Central
Cooling Central Air
Flooring Carpet, Ceramic Tile
Fireplace false
Appliance Dishwasher, Disposal, Dryer, Microwave, Range, Refrigerator, Washer
Laundry Inside, Laundry Closet
Exterior
Exterior Feature Balcony, Sidewalk, Sliding Doors
Community Features Buyer Approval Required, Community Mailbox, Deed Restrictions, Playground, Pool, Sidewalks, Street Lights
Utilities Available BB/HS Internet Available, Cable Available, Electricity Available, Electricity Connected, Public, Sewer Available, Sewer Connected, Underground Utilities, Water Available, Water Connected
Roof Type Shingle
Garage false
Private Pool No
Building
Lot Description City Limits, Near Public Transit, Sidewalk, Paved
Story 2
Entry Level One
Foundation Slab
Sewer Public Sewer
Water Public
Architectural Style Traditional
Structure Type Block,Stucco
New Construction false
Schools
Elementary Schools Hungerford Elem
Middle Schools College Park Middle
High Schools Edgewater High
Others
Pets Allowed Breed Restrictions, Yes
HOA Fee Include Common Area Taxes,Pool,Escrow Reserves Fund,Fidelity Bond,Maintenance Structure,Maintenance Grounds,Pest Control,Trash,Water
Senior Community No
Ownership Fee Simple
Monthly Total Fees $442
Acceptable Financing Cash, Conventional, FHA, VA Loan
Membership Fee Required Required
Listing Terms Cash, Conventional, FHA, VA Loan
Special Listing Condition None
Virtual Tour https://www.propertypanorama.com/instaview/stellar/O6335646







