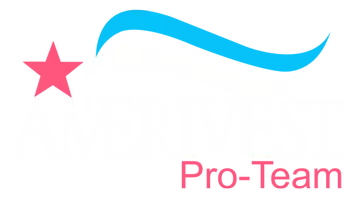2 Beds
2 Baths
1,514 SqFt
2 Beds
2 Baths
1,514 SqFt
OPEN HOUSE
Sat Aug 16, 11:00am - 1:00pm
Key Details
Property Type Single Family Home
Sub Type Single Family Residence
Listing Status Active
Purchase Type For Sale
Square Footage 1,514 sqft
Price per Sqft $214
Subdivision Victoria Park Incr 3 Se Unit 4
MLS Listing ID V4944239
Bedrooms 2
Full Baths 2
Construction Status Completed
HOA Fees $588/qua
HOA Y/N Yes
Annual Recurring Fee 2352.0
Year Built 2013
Annual Tax Amount $1,687
Lot Size 5,227 Sqft
Acres 0.12
Lot Dimensions 40x130
Property Sub-Type Single Family Residence
Source Stellar MLS
Property Description
Location
State FL
County Volusia
Community Victoria Park Incr 3 Se Unit 4
Area 32724 - Deland
Zoning RESIDENTIAL
Rooms
Other Rooms Attic, Den/Library/Office, Great Room, Inside Utility
Interior
Interior Features Ceiling Fans(s), High Ceilings, Open Floorplan, Split Bedroom, Stone Counters
Heating Central, Natural Gas
Cooling Central Air
Flooring Carpet, Ceramic Tile
Fireplace false
Appliance Dishwasher, Dryer, Gas Water Heater, Microwave, Range, Refrigerator, Washer
Laundry Gas Dryer Hookup, Laundry Room
Exterior
Exterior Feature Lighting, Rain Gutters, Sidewalk, Sliding Doors
Parking Features Garage Faces Rear
Garage Spaces 2.0
Fence Fenced
Community Features Clubhouse, Deed Restrictions, Fitness Center, Playground, Pool, Sidewalks, Tennis Court(s)
Utilities Available BB/HS Internet Available, Fiber Optics, Natural Gas Connected, Public, Sprinkler Recycled, Underground Utilities
Amenities Available Cable TV, Pickleball Court(s), Tennis Court(s)
Roof Type Shingle
Porch Enclosed, Front Porch, Patio, Rear Porch, Screened
Attached Garage true
Garage true
Private Pool No
Building
Lot Description Cleared, City Limits, Landscaped, Level, Sidewalk, Paved
Entry Level One
Foundation Slab
Lot Size Range 0 to less than 1/4
Builder Name Kolter
Sewer Public Sewer
Water Public
Architectural Style Contemporary, Cottage
Structure Type Block,Stucco
New Construction false
Construction Status Completed
Others
Pets Allowed Yes
HOA Fee Include Pool,Internet,Maintenance Grounds,Recreational Facilities
Senior Community No
Ownership Fee Simple
Monthly Total Fees $196
Acceptable Financing Cash, Conventional, FHA, VA Loan
Membership Fee Required Required
Listing Terms Cash, Conventional, FHA, VA Loan
Special Listing Condition None
Virtual Tour https://nodalview.com/s/1tkOEuXxz8pA6KzzFPxUfz







