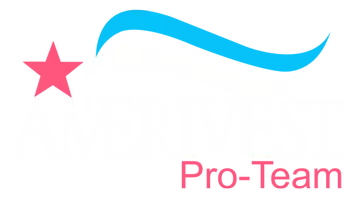3 Beds
2 Baths
1,288 SqFt
3 Beds
2 Baths
1,288 SqFt
Key Details
Property Type Single Family Home
Sub Type Villa
Listing Status Active
Purchase Type For Sale
Square Footage 1,288 sqft
Price per Sqft $232
Subdivision Lake Heron Ph 03B 04B 05B
MLS Listing ID A4660451
Bedrooms 3
Full Baths 2
HOA Fees $244/mo
HOA Y/N Yes
Annual Recurring Fee 2928.0
Year Built 1997
Annual Tax Amount $2,639
Lot Size 3,049 Sqft
Acres 0.07
Property Sub-Type Villa
Source Stellar MLS
Property Description
The open concept living and dining areas offers an ideal layout for entertaining, while the spacious kitchen features a breakfast nook, and bar seating, making it perfect for everyday living and casual get-togethers.
Enjoy ultimate privacy with the split-bedroom floor plan. The primary suite features a large walk-in closet, dual vanities, and a walk-in shower. One bedroom has a California closet murphy bed/desk great for office during the day, and at night a bedroom.
Unwind in the screened lanai, including marble styled tile overlooking the quiet, meticulously maintained grounds of this peaceful neighborhood. Energy-efficient, including the stove and water heater, offer cost-saving benefits. Stroll along brick-paved walkways through the park and around the serene lakeside gazebo, a hallmark of Lake Heron's tranquil setting.
This home blends thoughtful design, community amenities, and a fantastic location—just minutes from shopping, dining, and major roadways.
Don't miss out—schedule your private tour today and make this villa your next home!
Location
State FL
County Pasco
Community Lake Heron Ph 03B 04B 05B
Area 33549 - Lutz
Zoning MF1
Interior
Interior Features Ceiling Fans(s), High Ceilings, Split Bedroom
Heating Central, Exhaust Fan
Cooling Central Air
Flooring Ceramic Tile
Fireplace false
Appliance Dishwasher, Disposal, Dryer, Microwave, Range, Refrigerator, Washer
Laundry Laundry Closet
Exterior
Exterior Feature Private Mailbox
Parking Features Garage Door Opener, Garage Faces Side
Garage Spaces 1.0
Community Features Clubhouse, Playground, Pool, Racquetball, Sidewalks, Tennis Court(s)
Utilities Available Cable Available, Electricity Connected
Roof Type Shingle
Porch Rear Porch, Screened
Attached Garage true
Garage true
Private Pool No
Building
Entry Level One
Foundation Slab
Lot Size Range 0 to less than 1/4
Sewer Public Sewer
Water Public
Structure Type Vinyl Siding,Frame
New Construction false
Schools
Elementary Schools Lake Myrtle Elementary-Po
Middle Schools Charles S. Rushe Middle-Po
High Schools Sunlake High School-Po
Others
Pets Allowed Yes
Senior Community No
Ownership Fee Simple
Monthly Total Fees $244
Acceptable Financing Cash, Conventional, FHA, VA Loan
Membership Fee Required Required
Listing Terms Cash, Conventional, FHA, VA Loan
Special Listing Condition None
Virtual Tour https://www.propertypanorama.com/instaview/stellar/A4660451







