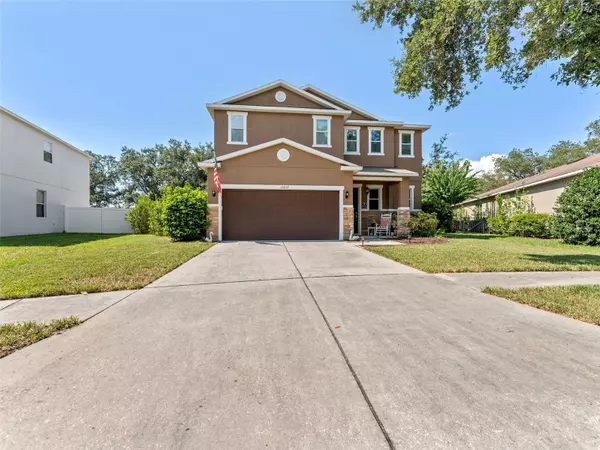4 Beds
3 Baths
2,448 SqFt
4 Beds
3 Baths
2,448 SqFt
OPEN HOUSE
Sat Aug 02, 12:00pm - 3:00pm
Sun Aug 03, 12:00pm - 3:00pm
Key Details
Property Type Single Family Home
Sub Type Single Family Residence
Listing Status Active
Purchase Type For Sale
Square Footage 2,448 sqft
Price per Sqft $173
Subdivision Lone Star Ranch
MLS Listing ID TB8411941
Bedrooms 4
Full Baths 2
Half Baths 1
HOA Fees $238/qua
HOA Y/N Yes
Annual Recurring Fee 952.0
Year Built 2013
Annual Tax Amount $3,377
Lot Size 8,276 Sqft
Acres 0.19
Property Sub-Type Single Family Residence
Source Stellar MLS
Property Description
Out back, the property opens to panoramic pond and conservation land and the expansive yard has been transformed into a family-friendly outdoor retreat offering a magical blend of shade and sunlight beneath towering oaks. It's a true outdoor escape—complete with a zip line, hammock, swings, climbing rope, a firepit for starlit s'mores, and raised garden bed with a potting table ready for your green thumb and direct access to the pond, where local wildlife frequently visits.
Built in 2013 and maintained with care, this 4-bedroom, 2.5-bath home offers 2,455 square feet of open-concept living. Hardwood floors, soaring ceilings, and abundant natural light set a warm, inviting tone.
At the heart of the home, the chef's kitchen is designed for everyday comfort and stylish entertaining, rich in warmth and detail, featuring crisp Shaker-style cabinetry topped with crown molding, under-cabinet lighting, glass tile backsplash, Granite countertops, stainless steel appliances, a sleek wine fridge, and a double-door refrigerator with middle drawer and bottom freezer drawer. The oversized center island hi-bar hosts a sink and dishwasher, seats four comfortably with included hydraulic bar stools, and is illuminated by modern pendant lighting.
The spacious living room flows seamlessly from the kitchen, creating an open, airy feel, perfect for everyday living and entertaining. A cased opening lends architectural charm and defines the formal dining room, adding both character and distinction. Upstairs, four generously sized bedrooms are peaceful retreats, including a serene primary suite where graceful oak branches filter the tranquil pond view. The ensuite bath features a garden soaking tub, separate shower, double vanity, and ample storage. Two full bathrooms serve the upper level, while a conveniently located powder room adds functionality to the main floor. Step outside to a covered and screened lanai—complete with a screen door that leads to the paver pad—ideal for enjoying Florida's beautiful weather in comfort and privacy.
Additional features include a high-end Carrier AC system with air purification (installed just three years ago), a Culligan salt water system with quarterly service, a Rainbird irrigation system with multiple zones, and a second full refrigerator in the garage. The laundry room includes a built-in pet door leading to a fenced dog yard, and new carpet was installed on the stairs in June. Public water and sewer, NO CDD, low HOA adds to the practicality of this move-in ready home.
Ideally situated just two minutes from the Suncoast Parkway (SR 589) and Highway 52, with convenient access to shopping, schools, parks, and Tampa-area attractions, this home delivers a rare blend of charm, space, and convenience in one of Spring Hill's most treasured hidden-gem communities. Don't miss out, schedule your private tour today!
Location
State FL
County Pasco
Community Lone Star Ranch
Area 34610 - Spring Hl/Brooksville/Shady Hls/Weekiwachee
Zoning MPUD
Rooms
Other Rooms Formal Dining Room Separate, Formal Living Room Separate, Inside Utility
Interior
Interior Features Ceiling Fans(s), Eat-in Kitchen, High Ceilings, Open Floorplan, PrimaryBedroom Upstairs, Solid Wood Cabinets, Stone Counters, Walk-In Closet(s)
Heating Central, Electric
Cooling Central Air
Flooring Tile, Wood
Fireplace false
Appliance Dishwasher, Dryer, Microwave, Range, Refrigerator, Washer, Wine Refrigerator
Laundry Inside, Laundry Room
Exterior
Parking Features Driveway, Garage Door Opener
Garage Spaces 2.0
Utilities Available Cable Available, Electricity Available
Waterfront Description Pond
View Y/N Yes
Water Access Yes
Water Access Desc Pond
View Water
Roof Type Shingle
Porch Covered, Front Porch, Rear Porch, Screened
Attached Garage true
Garage true
Private Pool No
Building
Lot Description Cul-De-Sac
Entry Level Two
Foundation Slab
Lot Size Range 0 to less than 1/4
Sewer Public Sewer
Water Public
Architectural Style Traditional
Structure Type Block
New Construction false
Schools
Elementary Schools Mary Giella Elementary-Po
Middle Schools Crews Lake Middle-Po
High Schools Hudson High-Po
Others
Pets Allowed Yes
Senior Community No
Ownership Fee Simple
Monthly Total Fees $79
Acceptable Financing Cash, Conventional, FHA, VA Loan
Membership Fee Required Required
Listing Terms Cash, Conventional, FHA, VA Loan
Special Listing Condition None
Virtual Tour https://redmsolutions.aryeo.com/sites/vearbbr/unbranded







