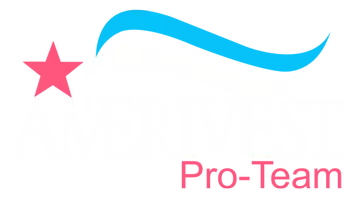2 Beds
1 Bath
748 SqFt
2 Beds
1 Bath
748 SqFt
OPEN HOUSE
Sat Aug 02, 11:00am - 2:00pm
Key Details
Property Type Single Family Home
Sub Type Single Family Residence
Listing Status Active
Purchase Type For Sale
Square Footage 748 sqft
Price per Sqft $399
Subdivision Poinsettia Gardens
MLS Listing ID TB8412734
Bedrooms 2
Full Baths 1
HOA Y/N No
Year Built 1956
Annual Tax Amount $6,193
Lot Size 6,098 Sqft
Acres 0.14
Lot Dimensions 49x127
Property Sub-Type Single Family Residence
Source Stellar MLS
Property Description
Situated on a spacious 6,200 sq ft lot, there's plenty of room to add a detached garage, accessory dwelling unit (ADU), or even a pool – giving you flexibility to customize and grow with the property.
Enjoy the unbeatable location just down the street from Starbucks, shopping, and dining, only 10 minutes from Downtown St. Pete, a short drive to Weedon Island Preserve, and easy access to I-275, Gandy Blvd, and Tampa International Airport.
Perfect for first-time homebuyers, snowbirds, investors, or anyone looking to downsize, this move-in-ready gem offers both modern updates and future potential in one of St. Pete's most convenient neighborhoods. Don't miss it!
For buyers obtaining financing, A LENDER CREDIT MAY BE AVAILABLE FOR CLOSING COSTS OR AN INTEREST RATE BUY DOWN subject to qualification. Age of mechanics: Vinyl Siding 2017, Water heater 2025, HVAC (air handler and condenser) 2025, Stainless steel appliances 2025.
Location
State FL
County Pinellas
Community Poinsettia Gardens
Area 33703 - St Pete
Direction N
Rooms
Other Rooms Bonus Room
Interior
Interior Features Ceiling Fans(s), Eat-in Kitchen, Kitchen/Family Room Combo, Open Floorplan, Primary Bedroom Main Floor, Solid Surface Counters, Thermostat, Window Treatments
Heating Central
Cooling Central Air
Flooring Ceramic Tile
Fireplace false
Appliance Dishwasher, Electric Water Heater, Microwave, Range, Refrigerator
Laundry Inside, Laundry Closet
Exterior
Exterior Feature Sidewalk
Parking Features On Street
Fence Fenced
Utilities Available Electricity Connected, Sewer Connected, Water Connected
Roof Type Shingle
Porch Other, Patio
Garage false
Private Pool No
Building
Lot Description FloodZone, City Limits, In County, Landscaped, Level, Sidewalk, Paved
Story 1
Entry Level One
Foundation Slab
Lot Size Range 0 to less than 1/4
Sewer Public Sewer
Water Public
Architectural Style Ranch
Structure Type Vinyl Siding
New Construction false
Schools
Elementary Schools North Shore Elementary-Pn
Middle Schools Meadowlawn Middle-Pn
High Schools Northeast High-Pn
Others
Senior Community No
Ownership Fee Simple
Acceptable Financing Cash, Conventional, FHA, VA Loan
Listing Terms Cash, Conventional, FHA, VA Loan
Special Listing Condition None
Virtual Tour https://www.propertypanorama.com/instaview/stellar/TB8412734







