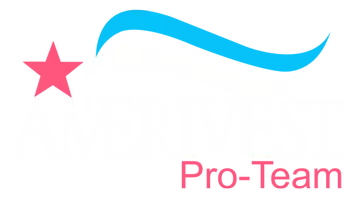3 Beds
2 Baths
1,936 SqFt
3 Beds
2 Baths
1,936 SqFt
OPEN HOUSE
Sat Aug 02, 12:00pm - 2:00pm
Key Details
Property Type Single Family Home
Sub Type Single Family Residence
Listing Status Active
Purchase Type For Sale
Square Footage 1,936 sqft
Price per Sqft $297
Subdivision Renaissance/West Vlgs Ph 2B &
MLS Listing ID N6139862
Bedrooms 3
Full Baths 2
HOA Fees $767/qua
HOA Y/N Yes
Annual Recurring Fee 3068.0
Year Built 2022
Annual Tax Amount $8,363
Lot Size 6,534 Sqft
Acres 0.15
Property Sub-Type Single Family Residence
Source Stellar MLS
Property Description
And then there's Wellen Park—a vibrant, master-planned community where lifestyle takes center stage. In Renaissance at Wellen Park, enjoy a state-of-the-art clubhouse, resort-style pool, fitness center, tennis and pickleball courts, bocce ball, scenic walking trails, and a calendar full of events and activities. Just down the road, Downtown Wellen Park offers a charming lakefront setting with restaurants, shops, live music, food trucks, and even a splash pad for the little ones. This isn't just a home—it's a lifestyle. Come experience all that Renaissance at Wellen Park has to offer. Copy and Paste the following link for a luxury video https://iframe.videodelivery.net/68b17e141ee1a6e40435ac221a1decf2
Location
State FL
County Sarasota
Community Renaissance/West Vlgs Ph 2B &
Area 34293 - Venice
Zoning V
Rooms
Other Rooms Den/Library/Office
Interior
Interior Features Ceiling Fans(s), Crown Molding, Living Room/Dining Room Combo, Open Floorplan, Other, Primary Bedroom Main Floor, Stone Counters, Thermostat, Window Treatments
Heating Central, Electric
Cooling Central Air
Flooring Carpet, Luxury Vinyl, Tile
Furnishings Unfurnished
Fireplace false
Appliance Dishwasher, Disposal, Electric Water Heater, Microwave, Range, Refrigerator
Laundry Laundry Room
Exterior
Exterior Feature Hurricane Shutters, Lighting, Other, Sidewalk, Sliding Doors
Parking Features Garage Door Opener, Other
Garage Spaces 2.0
Pool Gunite, Heated, In Ground, Lighting, Other, Salt Water, Screen Enclosure
Community Features Clubhouse, Community Mailbox, Deed Restrictions, Fitness Center, Gated Community - No Guard, Golf Carts OK, Irrigation-Reclaimed Water, Playground, Pool, Sidewalks, Tennis Court(s), Street Lights
Utilities Available Cable Connected, Electricity Connected, Fire Hydrant, Other, Public, Sewer Connected, Sprinkler Recycled, Water Connected
Amenities Available Clubhouse, Fitness Center, Gated, Pickleball Court(s), Playground, Pool, Recreation Facilities, Spa/Hot Tub, Tennis Court(s)
Roof Type Tile
Porch Enclosed, Front Porch, Rear Porch, Screened
Attached Garage true
Garage true
Private Pool Yes
Building
Lot Description In County, Landscaped, Sidewalk, Paved
Entry Level One
Foundation Slab
Lot Size Range 0 to less than 1/4
Builder Name Mattamy
Sewer Public Sewer
Water Public
Architectural Style Florida
Structure Type Concrete,Stucco
New Construction false
Schools
Elementary Schools Taylor Ranch Elementary
Middle Schools Venice Area Middle
High Schools Venice Senior High
Others
Pets Allowed Cats OK, Dogs OK
HOA Fee Include Pool,Fidelity Bond,Maintenance Grounds,Management,Other,Pest Control,Private Road,Recreational Facilities
Senior Community No
Ownership Fee Simple
Monthly Total Fees $255
Acceptable Financing Cash, Conventional, FHA, VA Loan
Membership Fee Required Required
Listing Terms Cash, Conventional, FHA, VA Loan
Num of Pet 2
Special Listing Condition None
Virtual Tour https://iframe.videodelivery.net/68b17e141ee1a6e40435ac221a1decf2







