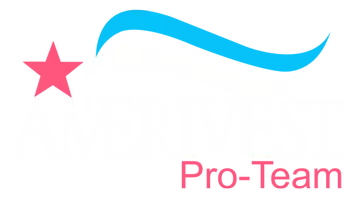3 Beds
2 Baths
1,842 SqFt
3 Beds
2 Baths
1,842 SqFt
Key Details
Property Type Single Family Home
Sub Type Single Family Residence
Listing Status Active
Purchase Type For Sale
Square Footage 1,842 sqft
Price per Sqft $206
Subdivision Hickory Grove Ph 1
MLS Listing ID S5131072
Bedrooms 3
Full Baths 2
HOA Fees $100/mo
HOA Y/N Yes
Annual Recurring Fee 1200.0
Year Built 2019
Annual Tax Amount $2,986
Lot Size 6,098 Sqft
Acres 0.14
Property Sub-Type Single Family Residence
Source Stellar MLS
Property Description
Pull in to brick paver driveway with manicured landscaping and step into the heart of the home. Designed with comfort and style in mind, the home features an open floor plan for easy flow from the modern kitchen (equipped with stainless steel appliances, handsome dark cabinets, gorgeous bright stone countertop and great island) to the combination of dining and family room, where there is room for everyone to hangout together.
With elegant tile flooring throughout, maintaining the property is a breeze. Split floor plan between the main bedroom and the 2 secondary bedrooms giving privacy for each. Main bedroom adorned with tray ceiling, walk in closet, bathroom with standing shower and double sinks.
Enjoy Florida living in covered lanai, complete with paver leading to a cozy fire pit. This outdoor space is perfect for family to enjoy weekend barbecues or winter s'mores, just to relax or entertaining guests.
Enjoy sparkling community pool and playground, mingling your neighbors. Saint Cloud is also filled with highly rated schools, both public and charter. This property is move-in ready. Come visit and envisioned yourself home!
Location
State FL
County Osceola
Community Hickory Grove Ph 1
Area 34772 - St Cloud (Narcoossee Road)
Zoning R
Interior
Interior Features Coffered Ceiling(s), Kitchen/Family Room Combo, Living Room/Dining Room Combo, Open Floorplan, Solid Surface Counters, Window Treatments
Heating Central, Electric
Cooling Central Air
Flooring Tile
Furnishings Unfurnished
Fireplace false
Appliance Cooktop, Dishwasher, Disposal, Dryer, Electric Water Heater, Microwave, Range, Refrigerator, Washer
Laundry Electric Dryer Hookup, Inside, Washer Hookup
Exterior
Exterior Feature Rain Gutters, Sliding Doors
Parking Features Driveway, Garage Door Opener
Garage Spaces 2.0
Fence Fenced, Vinyl
Utilities Available BB/HS Internet Available, Cable Available, Cable Connected, Electricity Available, Electricity Connected, Public, Water Available, Water Connected
Roof Type Shingle
Porch Covered, Porch, Rear Porch
Attached Garage true
Garage true
Private Pool No
Building
Lot Description Cleared, City Limits, In County, Paved
Story 1
Entry Level One
Foundation Slab
Lot Size Range 0 to less than 1/4
Sewer None
Water Public
Structure Type Block
New Construction false
Schools
Elementary Schools Hickory Tree Elem
Middle Schools Harmony Middle
High Schools Harmony High
Others
Pets Allowed Breed Restrictions, Cats OK, Dogs OK
Senior Community No
Ownership Fee Simple
Monthly Total Fees $100
Acceptable Financing Cash, Conventional, FHA, VA Loan
Membership Fee Required Required
Listing Terms Cash, Conventional, FHA, VA Loan
Special Listing Condition None







