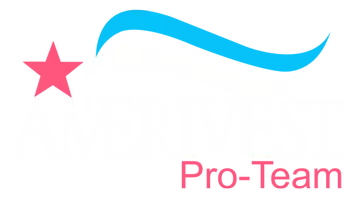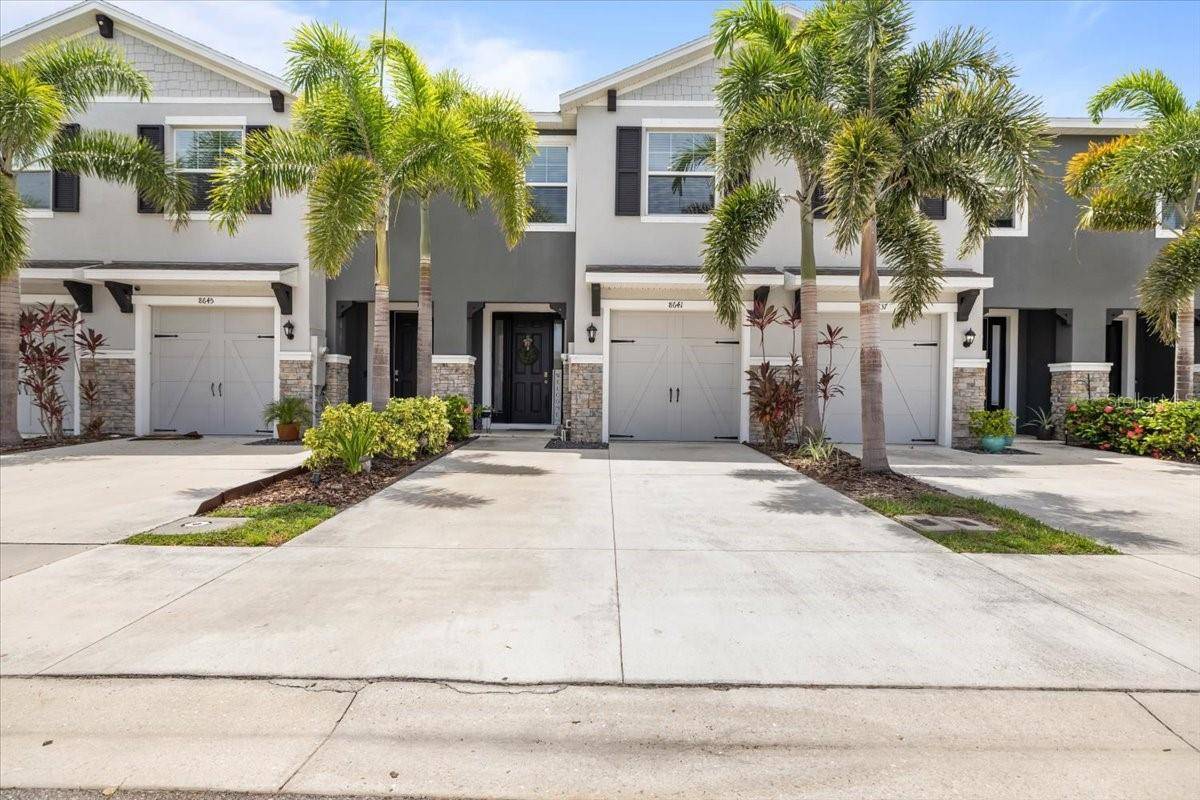3 Beds
3 Baths
1,724 SqFt
3 Beds
3 Baths
1,724 SqFt
Key Details
Property Type Townhouse
Sub Type Townhouse
Listing Status Active
Purchase Type For Sale
Square Footage 1,724 sqft
Price per Sqft $211
Subdivision Promenade/Palmer Ranch Ph 2
MLS Listing ID A4659002
Bedrooms 3
Full Baths 2
Half Baths 1
HOA Fees $350/mo
HOA Y/N Yes
Annual Recurring Fee 4200.0
Year Built 2020
Annual Tax Amount $2,939
Lot Size 1,742 Sqft
Acres 0.04
Property Sub-Type Townhouse
Source Stellar MLS
Property Description
Welcome to Promenade at Palmer Ranch, where luxury meets convenience. This impeccably maintained 3-bedroom, 2.5-bathroom townhome offers concrete block construction, an open-concept layout, and a wealth of upgrades throughout.
The first floor features a spacious great room, gourmet kitchen, dining area, powder room, and a screened lanai with included furniture—perfect for outdoor relaxation. Step onto the extended paver patio with peaceful greenbelt views. A hideaway screen door allows for a refreshing cross breeze throughout the home.
The modern kitchen shines with granite countertops, stainless steel appliances, a walk-in pantry, and an oversized island with a breakfast bar. Upstairs, enjoy a split-bedroom layout with a large owner's suite featuring dual walk-in closets, granite dual vanities, and a walk-in shower. Two additional bedrooms, a full bath, and a dedicated laundry room complete the upper level.
HIGHLIGHTED IMPRUVEMENTS & FEATURES:
*UV light system installed in the AC unit;
*Professional ductwork cleaning;
*Whole-house water softener system;
*Professional tile cleaning and sealing.
Community Perks:
*Gated, maintenance-free living.
*Resort-style pool, lounge area, and outdoor fireplace.
*Legacy Trailhead is just outside the community gates.
*Minutes to Siesta Key Beach, restaurants, shopping, and downtown Sarasota.
/ LOW HOA / NO CDD / A-RATED SCHOOL DISTRICT / NO FLOOD ZONE / BOOK YOUR SHOWING TODAY!
Location
State FL
County Sarasota
Community Promenade/Palmer Ranch Ph 2
Area 34238 - Sarasota/Sarasota Square
Zoning RMF2
Interior
Interior Features Ceiling Fans(s), Kitchen/Family Room Combo, Open Floorplan, PrimaryBedroom Upstairs, Stone Counters, Walk-In Closet(s)
Heating Central
Cooling Central Air
Flooring Carpet, Ceramic Tile
Fireplace false
Appliance Dishwasher, Disposal, Dryer, Microwave, Range, Refrigerator, Washer
Laundry Laundry Closet, Upper Level
Exterior
Exterior Feature Hurricane Shutters, Sprinkler Metered
Parking Features Driveway, Garage Door Opener, Ground Level, Guest
Garage Spaces 1.0
Community Features Association Recreation - Owned, Buyer Approval Required, Deed Restrictions, Fitness Center, Gated Community - No Guard, Golf, Park, Playground, Pool, Racquetball, Restaurant, Sidewalks, Tennis Court(s), Wheelchair Access
Utilities Available Cable Available, Electricity Connected, Sewer Connected, Sprinkler Meter, Water Connected
Roof Type Shingle
Attached Garage true
Garage true
Private Pool No
Building
Entry Level Two
Foundation Slab
Lot Size Range 0 to less than 1/4
Sewer Public Sewer
Water Public
Structure Type Brick,Stucco
New Construction false
Schools
Elementary Schools Gulf Gate Elementary
Middle Schools Pine View School
High Schools Riverview High
Others
Pets Allowed Cats OK, Dogs OK, Number Limit, Yes
HOA Fee Include Common Area Taxes,Pool,Escrow Reserves Fund,Maintenance Grounds,Management,Private Road,Recreational Facilities,Sewer,Water
Senior Community No
Ownership Fee Simple
Monthly Total Fees $350
Membership Fee Required Required
Num of Pet 2
Special Listing Condition None
Virtual Tour https://www.propertypanorama.com/instaview/stellar/A4659002







